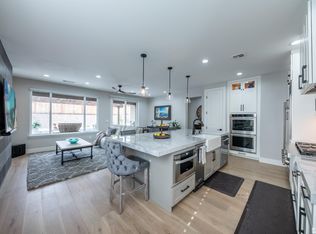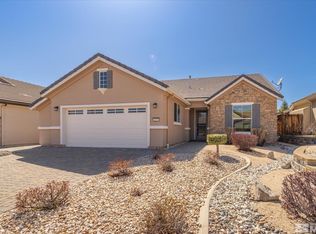Very upgraded 1644 sqft Northstar: extended oversized two car garage with storage cabinets, laundry rm with sink & cabinets, beautifully landscaped zeroscape low maintenance, 2 patios with MT Views. Tile throughout living areas, crown molding, air circulating fireplace, Bose surround sound sys, dbl oven convection in 1, Bay window in master bdrm + in lg closet design system, Den is set up to function as a craft rm, sewing rm & office with very nice builtin desk & shelves,
This property is off market, which means it's not currently listed for sale or rent on Zillow. This may be different from what's available on other websites or public sources.

