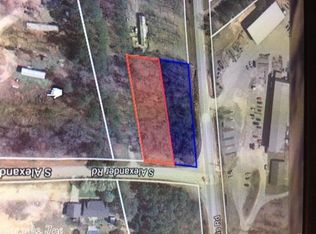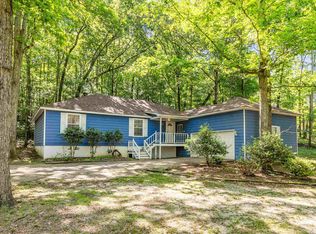COME LIVE WITH NATURE IN THIS HOME SITTING PRETTY ON 3 ACRES*THIS HOME HAS A BEAUTIFUL VIEW FROM THE FRONT PORCH*HOME HAS BEAUTIFUL HARDWOOD FLOORING, TILE FLOORING, OVERSIZED FORMAL DINING, LARGE KITCHEN, HUGE GREATROOM WITH WOOD BURNING FIREPLACE*THE BACK YARD HAS A WONDERFUL PATIO WITH FENCED YARD FOR ENTERTAINING OR A GREAT PLACE FOR CHILDREN TO PLAY*COUNTRY LIVING YET ONLY MINUTES TO TOWN*2 OUT BUILDINGS*MEASURING ENCOURAGED IF CONCERNS WITH SQUARE FOOTAGE
This property is off market, which means it's not currently listed for sale or rent on Zillow. This may be different from what's available on other websites or public sources.


