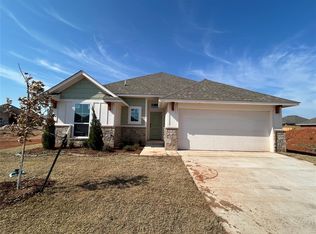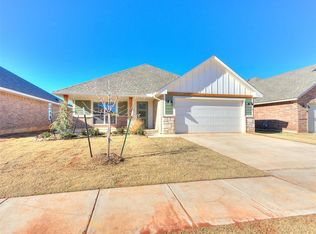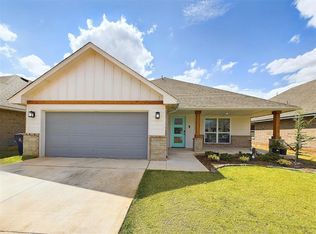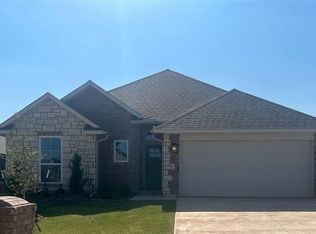Sold for $389,990
$389,990
13956 Klinsman Rd, Piedmont, OK 73078
4beds
2,440sqft
Single Family Residence
Built in 2024
8,999.5 Square Feet Lot
$-- Zestimate®
$160/sqft
$2,269 Estimated rent
Home value
Not available
Estimated sales range
Not available
$2,269/mo
Zestimate® history
Loading...
Owner options
Explore your selling options
What's special
This home qualifies for our MAKE AN OFFER SALES EVENT!
Our Elite Collection, stands out from the rest! Closing costs covered (ask for details!) We're introducing a fresh new phase in one of the best neighborhoods in town!
Imagine living in Northwood Village, enjoying great amenities, in a top school district, just off NW Expressway, and close to the turnpike for easy travel around OKC!
The kitchen is like a dream, with quartz countertops, a farmhouse sink, Samsung appliances, and soft-close cabinets with cool under cabinet lighting. The main bedroom downstairs has a big walk-in closet and a nice bathroom with a soaking tub and separate shower. You'll also find two spacious secondary bedrooms with ample storage.
Upstairs, there's a big fourth bedroom, a full bathroom, and a bonus area that can be whatever you need—another living space, a playroom, an office, or a fun game room.
Plus, we've built over 16,000 homes in OKC since 1981, focusing on your safety and happiness. Our homes have tornado safety features and come with a 1-year builder warranty and a 10-year structural/foundation warranty from RWC.
Don't let this chance pass you by—grab it now and turn your dream home into reality!
Zillow last checked: 8 hours ago
Listing updated: July 11, 2024 at 08:01pm
Listed by:
John Burris 405-229-7504,
Central Oklahoma Real Estate
Bought with:
Samantha Marin, 205364
Heather & Company Realty Group
Source: MLSOK/OKCMAR,MLS#: 1099665
Facts & features
Interior
Bedrooms & bathrooms
- Bedrooms: 4
- Bathrooms: 3
- Full bathrooms: 3
Primary bedroom
- Description: Ceiling Fan
Living room
- Description: Ceiling Fan
Heating
- Central
Cooling
- Has cooling: Yes
Appliances
- Included: Dishwasher, Disposal, Microwave, Built-In Gas Oven, Built-In Gas Range
Features
- Flooring: Carpet, Tile
- Number of fireplaces: 1
- Fireplace features: Insert
Interior area
- Total structure area: 2,440
- Total interior livable area: 2,440 sqft
Property
Parking
- Total spaces: 3
- Parking features: Concrete
- Garage spaces: 3
Features
- Levels: Two
- Stories: 2
- Patio & porch: Patio
Lot
- Size: 8,999 sqft
- Features: Cul-De-Sac, Interior Lot
Details
- Parcel number: 13956NONEKlinsman73078
- Special conditions: Owner Associate
Construction
Type & style
- Home type: SingleFamily
- Architectural style: Traditional
- Property subtype: Single Family Residence
Materials
- Brick
- Foundation: Slab
- Roof: Composition
Condition
- Year built: 2024
Details
- Builder name: Home Creations
- Warranty included: Yes
Community & neighborhood
Location
- Region: Piedmont
HOA & financial
HOA
- Has HOA: Yes
- HOA fee: $400 annually
- Services included: Greenbelt, Pool, Recreation Facility
Price history
| Date | Event | Price |
|---|---|---|
| 9/9/2025 | Listing removed | $393,956$161/sqft |
Source: | ||
| 9/8/2025 | Listed for sale | $393,956$161/sqft |
Source: | ||
| 7/9/2025 | Pending sale | $393,956$161/sqft |
Source: | ||
| 6/3/2025 | Price change | $393,956-1.5%$161/sqft |
Source: | ||
| 1/4/2025 | Listed for sale | $399,956+2.6%$164/sqft |
Source: | ||
Public tax history
Tax history is unavailable.
Neighborhood: 73078
Nearby schools
GreatSchools rating
- 9/10Northwood Elementary SchoolGrades: 1-4Distance: 0.4 mi
- 8/10Piedmont Middle SchoolGrades: 7-8Distance: 2.4 mi
- 10/10Piedmont High SchoolGrades: 9-12Distance: 2.9 mi
Schools provided by the listing agent
- Elementary: Northwood ES
- Middle: Piedmont MS
- High: Piedmont HS
Source: MLSOK/OKCMAR. This data may not be complete. We recommend contacting the local school district to confirm school assignments for this home.
Get pre-qualified for a loan
At Zillow Home Loans, we can pre-qualify you in as little as 5 minutes with no impact to your credit score.An equal housing lender. NMLS #10287.



