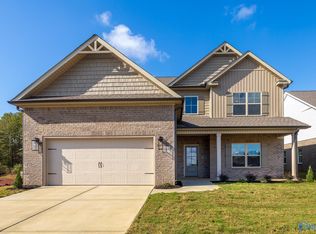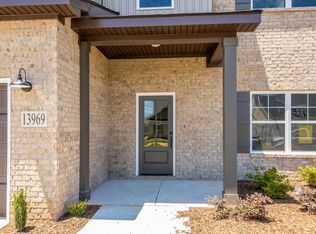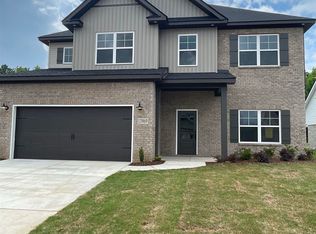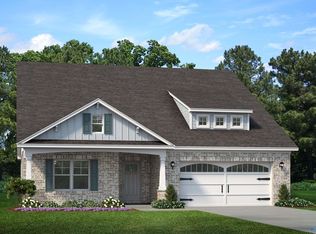Sold for $411,501
$411,501
13957 Poplar Brook Rd, Athens, AL 35611
3beds
2,174sqft
Single Family Residence
Built in ----
0.25 Acres Lot
$413,400 Zestimate®
$189/sqft
$2,060 Estimated rent
Home value
$413,400
$368,000 - $463,000
$2,060/mo
Zestimate® history
Loading...
Owner options
Explore your selling options
What's special
Under Construction-The Twain floor plan offers main floor living with plenty of space with 2,174 sq ft! Glamour bath off the primary bedroom, will boast an 8' shower and double shower heads. Cozy up to the fireplace and read a book from the built in bookcases.The butler's pantry will be a great focal point for entertaining. Don't worry about running out of hot water with the Rinnai tankless water heater! Use the enclosed flex room as an office or a separate area to watch tv, read, or study. Outside, the grass will definitely be greener thanks to the irrigation system in the front and side yards.
Zillow last checked: 8 hours ago
Listing updated: December 16, 2024 at 12:49pm
Listed by:
Angela Yellig 256-321-1217,
Murphy Real Estate, LLC
Bought with:
Anne Bush, 86261
Zeriss Realty, LLC
Source: ValleyMLS,MLS#: 21865344
Facts & features
Interior
Bedrooms & bathrooms
- Bedrooms: 3
- Bathrooms: 2
- Full bathrooms: 2
Primary bedroom
- Features: 9’ Ceiling, Isolate, Laminate Floor, Smooth Ceiling
- Level: First
- Area: 221
- Dimensions: 17 x 13
Bedroom 2
- Features: 9’ Ceiling, Carpet, Smooth Ceiling
- Level: First
- Area: 143
- Dimensions: 11 x 13
Bedroom 3
- Features: 9’ Ceiling, Carpet, Smooth Ceiling
- Level: First
- Area: 120
- Dimensions: 12 x 10
Bathroom 1
- Features: 9’ Ceiling, Granite Counters, Isolate, Smooth Ceiling, Sol Sur Cntrtop, Walk-In Closet(s)
- Level: First
- Area: 140
- Dimensions: 10 x 14
Dining room
- Features: 9’ Ceiling, Crown Molding, Laminate Floor, Smooth Ceiling
- Level: First
- Area: 169
- Dimensions: 13 x 13
Kitchen
- Features: 9’ Ceiling, Crown Molding, Granite Counters, Kitchen Island, Laminate Floor, Pantry, Smooth Ceiling
- Level: First
- Area: 168
- Dimensions: 12 x 14
Living room
- Features: 9’ Ceiling, Crown Molding, Fireplace, Laminate Floor, Smooth Ceiling, Built-in Features
- Level: First
- Area: 280
- Dimensions: 20 x 14
Heating
- Central 1
Cooling
- Central 1
Features
- Has basement: No
- Number of fireplaces: 1
- Fireplace features: Gas Log, One
Interior area
- Total interior livable area: 2,174 sqft
Property
Parking
- Parking features: Garage-Two Car, Garage-Attached, Garage Door Opener
Features
- Levels: One
- Stories: 1
Lot
- Size: 0.25 Acres
Construction
Type & style
- Home type: SingleFamily
- Architectural style: Ranch
- Property subtype: Single Family Residence
Materials
- Foundation: Slab
Condition
- New Construction
- New construction: Yes
Details
- Builder name: MURPHY HOMES INC
Utilities & green energy
- Sewer: Public Sewer
- Water: Public
Community & neighborhood
Location
- Region: Athens
- Subdivision: Brookhill Cottages
HOA & financial
HOA
- Has HOA: Yes
- HOA fee: $400 annually
- Association name: Executive Real Estate Management, Inc.
Price history
| Date | Event | Price |
|---|---|---|
| 12/16/2024 | Sold | $411,501+2.4%$189/sqft |
Source: | ||
| 7/9/2024 | Pending sale | $401,894$185/sqft |
Source: | ||
| 7/9/2024 | Listed for sale | $401,894$185/sqft |
Source: | ||
Public tax history
Tax history is unavailable.
Neighborhood: 35611
Nearby schools
GreatSchools rating
- 9/10Brookhill Elementary SchoolGrades: K-3Distance: 1.5 mi
- 3/10Athens Middle SchoolGrades: 6-8Distance: 3.2 mi
- 9/10Athens High SchoolGrades: 9-12Distance: 3.8 mi
Schools provided by the listing agent
- Elementary: Fame Academy At Brookhill (P-3)
- Middle: Athens (6-8)
- High: Athens High School
Source: ValleyMLS. This data may not be complete. We recommend contacting the local school district to confirm school assignments for this home.
Get pre-qualified for a loan
At Zillow Home Loans, we can pre-qualify you in as little as 5 minutes with no impact to your credit score.An equal housing lender. NMLS #10287.
Sell with ease on Zillow
Get a Zillow Showcase℠ listing at no additional cost and you could sell for —faster.
$413,400
2% more+$8,268
With Zillow Showcase(estimated)$421,668



