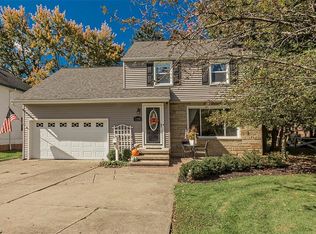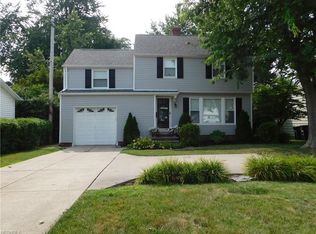Sold for $255,000
$255,000
1396 Brainard Rd, Lyndhurst, OH 44124
3beds
1,697sqft
Single Family Residence
Built in 1948
8,533.4 Square Feet Lot
$275,800 Zestimate®
$150/sqft
$2,138 Estimated rent
Home value
$275,800
$262,000 - $290,000
$2,138/mo
Zestimate® history
Loading...
Owner options
Explore your selling options
What's special
Welcome to this wonderfully maintained and incredibly well-known Lyndhurst Colonial! The curb appeal of this home is like none other in the city! Entering the front door to the generously sized formal living room, you are met by an abundance of natural light, large front windows, and recently installed LVT flooring that runs throughout the whole main floor. The flow from the living room to formal dining is seamless. To the left of the dining room is the kitchen that was fully renovated in 2009. It features custom cabinetry, granite countertops and backsplash, as well as stainless steel appliances. Last but certainly not least on the main level is the breathtaking family room, that features gorgeous vaulted ceilings, updated half bath, beautiful stone fireplace, and Pella windows and doors. All of which overlooks the back deck and picturesque fully fenced in backyard. The indoor-outdoor flow is perfect for entertaining! Moving upstairs you have 3 generous sized bedrooms, two of
Zillow last checked: 8 hours ago
Listing updated: August 26, 2023 at 02:58pm
Listing Provided by:
Adam T Zimmerman adamzimmerman@mcdhomes.com(216)513-2728,
McDowell Homes Real Estate Services
Bought with:
Robert Patsy, 2020007606
Home Equity Realty Group
Source: MLS Now,MLS#: 4452115 Originating MLS: Lake Geauga Area Association of REALTORS
Originating MLS: Lake Geauga Area Association of REALTORS
Facts & features
Interior
Bedrooms & bathrooms
- Bedrooms: 3
- Bathrooms: 2
- Full bathrooms: 1
- 1/2 bathrooms: 1
- Main level bathrooms: 1
Primary bedroom
- Description: Flooring: Wood
- Level: Second
- Dimensions: 16.00 x 13.00
Bedroom
- Description: Flooring: Carpet
- Level: Second
- Dimensions: 14.00 x 11.00
Bedroom
- Description: Flooring: Wood
- Level: Second
- Dimensions: 12.00 x 10.00
Primary bathroom
- Description: Flooring: Carpet
- Level: First
- Dimensions: 8.00 x 7.00
Bathroom
- Description: Flooring: Carpet
- Level: First
- Dimensions: 7.00 x 4.00
Dining room
- Description: Flooring: Luxury Vinyl Tile
- Level: First
- Dimensions: 11.00 x 10.00
Entry foyer
- Description: Flooring: Carpet
- Level: First
Family room
- Description: Flooring: Luxury Vinyl Tile
- Features: Fireplace
- Level: First
- Dimensions: 20.00 x 18.00
Kitchen
- Description: Flooring: Ceramic Tile
- Level: First
- Dimensions: 13.00 x 11.00
Laundry
- Description: Flooring: Slate
- Level: Basement
- Dimensions: 16.00 x 11.00
Living room
- Description: Flooring: Luxury Vinyl Tile
- Features: Fireplace
- Level: First
- Dimensions: 24.00 x 13.00
Recreation
- Level: Basement
- Dimensions: 23.00 x 22.00
Heating
- Forced Air, Gas
Cooling
- Central Air
Appliances
- Included: Dryer, Dishwasher, Disposal, Microwave, Range, Refrigerator, Washer
Features
- Wired for Sound
- Basement: Partially Finished,Sump Pump
- Number of fireplaces: 3
Interior area
- Total structure area: 1,697
- Total interior livable area: 1,697 sqft
- Finished area above ground: 1,697
Property
Parking
- Total spaces: 1
- Parking features: Attached, Direct Access, Electricity, Garage, Garage Door Opener, Paved
- Attached garage spaces: 1
Features
- Levels: Two
- Stories: 2
- Patio & porch: Deck
- Pool features: Community
- Fencing: Chain Link
Lot
- Size: 8,533 sqft
Details
- Parcel number: 71221058
Construction
Type & style
- Home type: SingleFamily
- Architectural style: Colonial
- Property subtype: Single Family Residence
- Attached to another structure: Yes
Materials
- Stone, Vinyl Siding
- Roof: Asphalt,Fiberglass
Condition
- Year built: 1948
Utilities & green energy
- Sewer: Public Sewer
- Water: Public
Community & neighborhood
Security
- Security features: Smoke Detector(s)
Community
- Community features: Playground, Park, Pool, Public Transportation
Location
- Region: Lyndhurst
- Subdivision: Mayfair 01
Other
Other facts
- Listing terms: Cash,Conventional,FHA,VA Loan
Price history
| Date | Event | Price |
|---|---|---|
| 5/30/2023 | Pending sale | $239,900-5.9%$141/sqft |
Source: | ||
| 5/23/2023 | Sold | $255,000+6.3%$150/sqft |
Source: | ||
| 4/24/2023 | Contingent | $239,900$141/sqft |
Source: | ||
| 4/19/2023 | Listed for sale | $239,900+91.9%$141/sqft |
Source: | ||
| 10/2/2014 | Sold | $125,000$74/sqft |
Source: Public Record Report a problem | ||
Public tax history
| Year | Property taxes | Tax assessment |
|---|---|---|
| 2024 | $6,003 +34.4% | $89,250 +66.3% |
| 2023 | $4,468 +0.6% | $53,660 |
| 2022 | $4,441 +0.9% | $53,660 |
Find assessor info on the county website
Neighborhood: 44124
Nearby schools
GreatSchools rating
- 9/10Sunview Elementary SchoolGrades: K-3Distance: 0.8 mi
- 5/10Memorial Junior High SchoolGrades: 7-8Distance: 1.6 mi
- 5/10Brush High SchoolGrades: 9-12Distance: 1.5 mi
Schools provided by the listing agent
- District: South Euclid-Lyndhurst - 1829
Source: MLS Now. This data may not be complete. We recommend contacting the local school district to confirm school assignments for this home.

Get pre-qualified for a loan
At Zillow Home Loans, we can pre-qualify you in as little as 5 minutes with no impact to your credit score.An equal housing lender. NMLS #10287.

