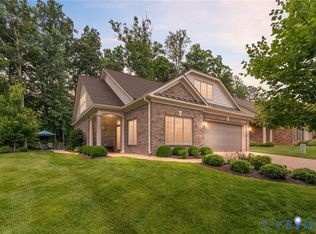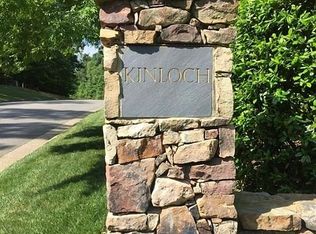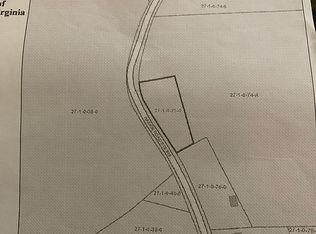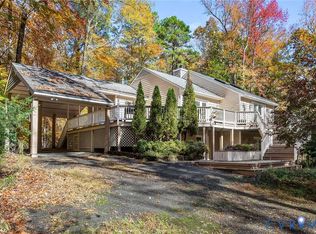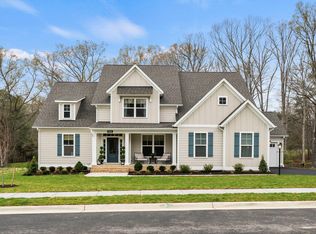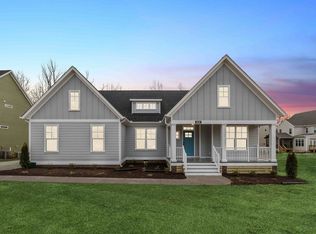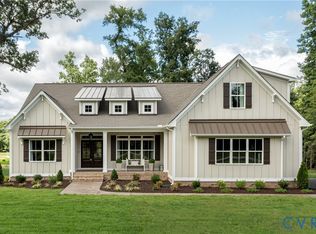Discover the perfect blend of privacy, function, and refined country living on this exceptional 49-acre property, located just 2 miles from Deep Run Hunt Club. This beautifully updated 3-bedroom, 3-bath home offers modern comfort surrounded by sweeping views, rolling acreage, and thoughtfully designed equestrian amenities.
Inside, the home features an updated kitchen and renovated baths, delivering a fresh, move-in-ready feel. Sunlit living spaces flow effortlessly for everyday living or hosting, while each bedroom provides generous space and serene views of the surrounding landscape.
Equestrians will appreciate the well-appointed 5-stall barn, complete with a tack room and easy access to approximately 8 acres of pasture—ideal for horses or other livestock. With additional acreage available for trails, expansion, or agricultural use, the possibilities are wide open.
Whether you’re seeking a working farm, a private retreat, or a home base close to the area’s premier riding community, this property checks every box. Experience the beauty of country living!
For sale by owner
$1,500,000
1396 Gray Fox Rd, Manakin Sabot, VA 23103
3beds
2,000sqft
Est.:
SingleFamily
Built in 1978
49 Acres Lot
$-- Zestimate®
$750/sqft
$-- HOA
What's special
Modern comfortSweeping viewsTack roomSunlit living spacesRenovated bathsRolling acreageThoughtfully designed equestrian amenities
- 83 days |
- 1,411 |
- 47 |
Listed by:
Property Owner (804) 389-7166
Facts & features
Interior
Bedrooms & bathrooms
- Bedrooms: 3
- Bathrooms: 3
- Full bathrooms: 3
Heating
- Heat pump, Electric, Gas
Cooling
- Central
Appliances
- Included: Dishwasher, Freezer, Garbage disposal, Microwave, Range / Oven, Refrigerator
Features
- Flooring: Tile, Hardwood
- Has fireplace: Yes
Interior area
- Total interior livable area: 2,000 sqft
Property
Parking
- Parking features: Garage - Attached
Features
- Exterior features: Wood
Lot
- Size: 49 Acres
Details
- Parcel number: 5716020
Construction
Type & style
- Home type: SingleFamily
- Architectural style: Conventional
Materials
- Foundation: Concrete Block
- Roof: Asphalt
Condition
- New construction: No
- Year built: 1978
Community & HOA
Location
- Region: Manakin Sabot
Financial & listing details
- Price per square foot: $750/sqft
- Tax assessed value: $622,600
- Annual tax amount: $3,300
- Date on market: 12/7/2025
Estimated market value
Not available
Estimated sales range
Not available
$2,645/mo
Price history
Price history
| Date | Event | Price |
|---|---|---|
| 12/7/2025 | Listed for sale | $1,500,000+50.8%$750/sqft |
Source: Owner Report a problem | ||
| 9/12/2025 | Listing removed | $995,000$498/sqft |
Source: | ||
| 8/1/2025 | Price change | $995,000-5.2%$498/sqft |
Source: | ||
| 6/17/2025 | Price change | $1,050,000-12.5%$525/sqft |
Source: | ||
| 5/20/2025 | Listed for sale | $1,200,000-7.7%$600/sqft |
Source: | ||
| 5/18/2025 | Listing removed | -- |
Source: Owner Report a problem | ||
| 4/8/2025 | Listed for sale | $1,300,000+62.5%$650/sqft |
Source: Owner Report a problem | ||
| 3/27/2025 | Sold | $800,000+23.1%$400/sqft |
Source: | ||
| 3/10/2025 | Pending sale | $650,000$325/sqft |
Source: | ||
| 2/28/2025 | Listed for sale | $650,000+67.1%$325/sqft |
Source: | ||
| 12/5/2016 | Sold | $389,000-2.5%$195/sqft |
Source: | ||
| 10/10/2016 | Listed for sale | $399,000$200/sqft |
Source: Long & Foster REALTORS #1633827 Report a problem | ||
Public tax history
Public tax history
| Year | Property taxes | Tax assessment |
|---|---|---|
| 2025 | $3,300 +9% | $622,600 +9% |
| 2024 | $3,027 +6.2% | $571,200 +6.2% |
| 2023 | $2,850 +9.8% | $537,700 +9.8% |
| 2022 | $2,594 | $489,500 +25.1% |
| 2021 | -- | $391,400 +11.4% |
| 2020 | -- | $351,400 -8.3% |
| 2019 | $2,030 +4% | $383,100 +13.8% |
| 2018 | $1,953 | $336,700 -6.1% |
| 2017 | $1,953 +111.5% | $358,400 +2.9% |
| 2016 | $923 | $348,400 +1% |
| 2015 | $923 | $344,800 +1.6% |
| 2014 | -- | $339,500 +0.5% |
| 2013 | -- | $337,700 -4.9% |
| 2012 | -- | $355,200 -4.1% |
| 2011 | -- | $370,200 -4.8% |
| 2010 | -- | $388,700 -6.6% |
| 2009 | $2,205 +10.8% | $416,000 +10.8% |
| 2008 | $1,989 | $375,300 |
| 2007 | -- | $375,300 +19% |
| 2006 | -- | $315,500 |
| 2005 | -- | $315,500 |
| 2004 | $1,861 | $315,500 +26.9% |
| 2003 | -- | $248,600 |
| 2002 | -- | $248,600 |
| 2001 | $1,715 | $248,600 |
Find assessor info on the county website
BuyAbility℠ payment
Est. payment
$7,743/mo
Principal & interest
$7118
Property taxes
$625
Climate risks
Neighborhood: 23103
Nearby schools
GreatSchools rating
- 8/10Randolph Elementary SchoolGrades: PK-5Distance: 4.6 mi
- 7/10Goochland Middle SchoolGrades: 6-8Distance: 10.1 mi
- 8/10Goochland High SchoolGrades: 9-12Distance: 10.1 mi
