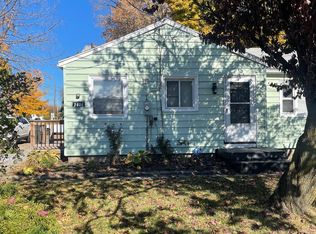Closed
$146,000
1396 Jay St, Rochester, NY 14611
3beds
1,235sqft
Single Family Residence
Built in 1920
4,791.6 Square Feet Lot
$150,100 Zestimate®
$118/sqft
$1,681 Estimated rent
Home value
$150,100
$143,000 - $159,000
$1,681/mo
Zestimate® history
Loading...
Owner options
Explore your selling options
What's special
Fantastic MOVE-IN READY house with beautiful yard and charming front porch with new light (2025)! Fresh paint throughout! Wonderful luxury vinyl flooring throughout first floor (2020), dining room flooring (2025). Nice size living room, spacious dining room and nicely updated kitchen with white cabinets, new counter tops, sink and stainless steel appliances (2020). Upstairs features three bedrooms and updated bathroom with double sinks, tiled shower, tub, and new light fixtures & faucets (2020). Almost all new windows, along with new slider and side entry door (2020). New driveway, glass block windows in the basement, new electric service, hot water tank, furnace AND new tear off roof (2020)!! Walk up attic and full basement perfect for extra storage. Nothing to do but move in!! Don't miss the video tour! Delayed Negotations until Tuesday, September 9th at 3:00PM.
Zillow last checked: 8 hours ago
Listing updated: November 07, 2025 at 06:06am
Listed by:
Tracey A. Dedee 585-279-8265,
RE/MAX Plus
Bought with:
Colleen E. Wightman, 10401253085
Realty ONE Group Empower
Source: NYSAMLSs,MLS#: R1635191 Originating MLS: Rochester
Originating MLS: Rochester
Facts & features
Interior
Bedrooms & bathrooms
- Bedrooms: 3
- Bathrooms: 1
- Full bathrooms: 1
Heating
- Gas, Forced Air
Appliances
- Included: Gas Oven, Gas Range, Gas Water Heater, Microwave, Refrigerator
- Laundry: In Basement
Features
- Separate/Formal Dining Room, Eat-in Kitchen, Separate/Formal Living Room, Sliding Glass Door(s), Programmable Thermostat
- Flooring: Luxury Vinyl
- Doors: Sliding Doors
- Windows: Thermal Windows
- Basement: Full
- Has fireplace: No
Interior area
- Total structure area: 1,235
- Total interior livable area: 1,235 sqft
Property
Parking
- Parking features: Electricity, No Garage
Features
- Patio & porch: Deck
- Exterior features: Blacktop Driveway, Deck
Lot
- Size: 4,791 sqft
- Dimensions: 40 x 120
- Features: Rectangular, Rectangular Lot, Residential Lot
Details
- Parcel number: 26140010578000010630000000
- Special conditions: Standard
Construction
Type & style
- Home type: SingleFamily
- Architectural style: Colonial
- Property subtype: Single Family Residence
Materials
- Vinyl Siding
- Foundation: Block
- Roof: Asphalt,Shingle
Condition
- Resale
- Year built: 1920
Utilities & green energy
- Electric: Circuit Breakers
- Sewer: Connected
- Water: Connected, Public
- Utilities for property: Sewer Connected, Water Connected
Community & neighborhood
Location
- Region: Rochester
- Subdivision: L Baumans
Other
Other facts
- Listing terms: Cash,Conventional,FHA,VA Loan
Price history
| Date | Event | Price |
|---|---|---|
| 10/31/2025 | Sold | $146,000-2.6%$118/sqft |
Source: | ||
| 9/17/2025 | Pending sale | $149,900$121/sqft |
Source: | ||
| 9/11/2025 | Contingent | $149,900$121/sqft |
Source: | ||
| 9/3/2025 | Listed for sale | $149,900$121/sqft |
Source: | ||
| 10/6/2021 | Listing removed | -- |
Source: Zillow Rental Manager Report a problem | ||
Public tax history
| Year | Property taxes | Tax assessment |
|---|---|---|
| 2024 | -- | $106,400 +103.4% |
| 2023 | -- | $52,300 |
| 2022 | -- | $52,300 |
Find assessor info on the county website
Neighborhood: United Neighbors Together
Nearby schools
GreatSchools rating
- 5/10School 54 Flower City Community SchoolGrades: PK-6Distance: 1.2 mi
- NAJoseph C Wilson Foundation AcademyGrades: K-8Distance: 1.6 mi
- 6/10Rochester Early College International High SchoolGrades: 9-12Distance: 1.6 mi
Schools provided by the listing agent
- District: Rochester
Source: NYSAMLSs. This data may not be complete. We recommend contacting the local school district to confirm school assignments for this home.
