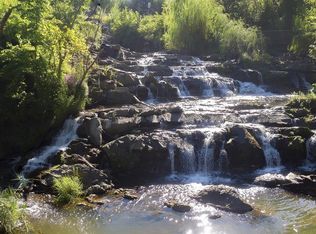Custom, 6 years old home that is perched high on a hill overlooking Muitzeskill Creek. Gourmet Kitchen w/solid surface counter tops. 1st floor master suite, laundry area & deck. Ranch style home w/ full above ground, walk out basement that offer family room, two bedrooms, a full bath & utility room. With finished basement area included sq footage is more like 2900. French doors lead to the outside. New detached 3 bay garage with loft upstairs.
This property is off market, which means it's not currently listed for sale or rent on Zillow. This may be different from what's available on other websites or public sources.
