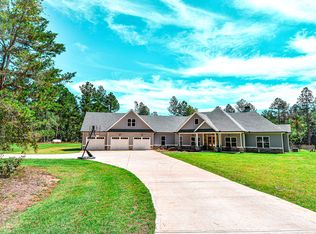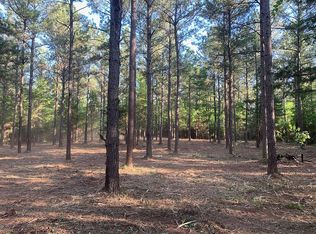Closed
$450,000
1396 Willis Rd, Barnesville, GA 30204
4beds
1,978sqft
Single Family Residence
Built in 2020
5.28 Acres Lot
$451,200 Zestimate®
$228/sqft
$2,267 Estimated rent
Home value
$451,200
Estimated sales range
Not available
$2,267/mo
Zestimate® history
Loading...
Owner options
Explore your selling options
What's special
Here's your opportunity! This home is back on the market, and it's not due to any issues on the seller's part-it's your chance to benefit from a buyer's loss! The appraisal is done, and we have clear letters for termites, septic, and well water evaluations!! Escape to the tranquility of Barnesville and embrace a relaxed pace of life in this delightful ranch on a full basement! Nestled on 5+ acres and just built in 2020, you'll feel right at home from the moment you step onto the wide covered front porch! Inside, discover an inviting open layout boasting a vaulted family room adorned with a stacked stone fireplace, a generously sized dining area, and a gourmet kitchen upgraded to perfection! The kitchen showcases a contrasting island with seating, sleek granite countertops, timeless subway tile backsplash, single basin sink with spring faucet, ample cabinet space with soft-close feature, under cabinet lighting, stainless steel appliances, recessed and pendant lighting, and a wonderful walk-in pantry complete with additional storage cabinets and shelving! Great split bedroom plan offering 4 bedrooms and 3 full baths, including a spacious owner's suite with trey ceiling and en-suite bath with tile floor, granite vanity, and walk-in closet. Downstairs, the partially finished basement accommodates a fourth bedroom with a full bathroom, a workshop area with cabinets and boat door, plus plenty of space for future customization and expansion to suit your needs! Additional highlights include a welcoming foyer entrance charming board and batten detail equipped with wall hooks for a convenient drop zone and a sizable laundry room featuring a built-in dog wash station. Lots of charming details here - hardwood flooring throughout main living areas, granite in all baths, wide farmhouse style baseboards & trim, ADT alarm & camera system, smart locks, new water heater, well filtration system, & more! Enjoy the outdoors with a tranquil front porch and a spacious rear deck offering views of the fenced backyard and gently shaded woods! Experience the epitome of rural serenity and modern comfort in this adorable Barnesville home - come check it out and fall in love! ********If you qualify for VA, ask about a possible VA Loan assumption where you could take advantage of the seller's current 5.125% interest rate!! Plus, closing costs are minimal! Call for details!*******
Zillow last checked: 8 hours ago
Listing updated: August 11, 2025 at 04:53am
Listed by:
Rebekah Stephens 404-606-5724,
BHGRE Metro Brokers
Bought with:
Grayson Patterson, 438689
The Legacy Real Estate Group
Source: GAMLS,MLS#: 10370116
Facts & features
Interior
Bedrooms & bathrooms
- Bedrooms: 4
- Bathrooms: 3
- Full bathrooms: 3
- Main level bathrooms: 2
- Main level bedrooms: 3
Dining room
- Features: Separate Room
Kitchen
- Features: Breakfast Bar, Pantry, Country Kitchen, Kitchen Island, Solid Surface Counters, Walk-in Pantry
Heating
- Central, Electric
Cooling
- Ceiling Fan(s), Central Air, Electric
Appliances
- Included: Oven/Range (Combo), Stainless Steel Appliance(s), Microwave, Dishwasher
- Laundry: In Basement
Features
- High Ceilings, Master On Main Level, Split Bedroom Plan, Walk-In Closet(s), Vaulted Ceiling(s), Tray Ceiling(s)
- Flooring: Carpet, Hardwood, Tile
- Windows: Double Pane Windows
- Basement: Finished
- Number of fireplaces: 1
- Fireplace features: Factory Built, Family Room
- Common walls with other units/homes: No Common Walls
Interior area
- Total structure area: 1,978
- Total interior livable area: 1,978 sqft
- Finished area above ground: 1,488
- Finished area below ground: 490
Property
Parking
- Parking features: None
Features
- Levels: One
- Stories: 1
- Patio & porch: Deck, Porch
Lot
- Size: 5.28 Acres
- Features: Level
- Residential vegetation: Cleared, Grassed, Partially Wooded
Details
- Parcel number: 093 001M
Construction
Type & style
- Home type: SingleFamily
- Architectural style: Ranch
- Property subtype: Single Family Residence
Materials
- Vinyl Siding
- Roof: Composition
Condition
- Resale
- New construction: No
- Year built: 2020
Utilities & green energy
- Sewer: Septic Tank
- Water: Well
- Utilities for property: Electricity Available
Community & neighborhood
Security
- Security features: Smoke Detector(s)
Community
- Community features: None
Location
- Region: Barnesville
- Subdivision: None
Other
Other facts
- Listing agreement: Exclusive Agency
- Listing terms: Cash,Conventional,FHA,USDA Loan,VA Loan,Assumable
Price history
| Date | Event | Price |
|---|---|---|
| 10/11/2024 | Sold | $450,000-1.1%$228/sqft |
Source: | ||
| 10/7/2024 | Pending sale | $454,900$230/sqft |
Source: | ||
| 9/3/2024 | Listed for sale | $454,9000%$230/sqft |
Source: | ||
| 9/3/2024 | Listing removed | $455,000$230/sqft |
Source: | ||
| 7/9/2024 | Pending sale | $455,000$230/sqft |
Source: | ||
Public tax history
Tax history is unavailable.
Neighborhood: 30204
Nearby schools
GreatSchools rating
- 7/10Upson-Lee North Elementary SchoolGrades: 3-5Distance: 8.2 mi
- 5/10Upson-Lee Middle SchoolGrades: 6-8Distance: 9.6 mi
- 5/10Upson-Lee High SchoolGrades: 9-12Distance: 8.2 mi
Schools provided by the listing agent
- Elementary: Upson-Lee
- Middle: Upson Lee
- High: Upson Lee
Source: GAMLS. This data may not be complete. We recommend contacting the local school district to confirm school assignments for this home.
Get a cash offer in 3 minutes
Find out how much your home could sell for in as little as 3 minutes with a no-obligation cash offer.
Estimated market value$451,200
Get a cash offer in 3 minutes
Find out how much your home could sell for in as little as 3 minutes with a no-obligation cash offer.
Estimated market value
$451,200

