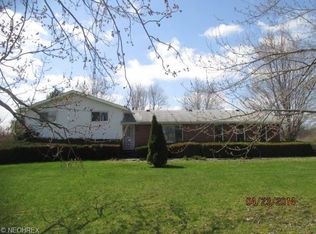Sold for $577,500
$577,500
13962 Quarry Rd, Oberlin, OH 44074
3beds
3,678sqft
Single Family Residence
Built in 1966
13.34 Acres Lot
$567,500 Zestimate®
$157/sqft
$2,965 Estimated rent
Home value
$567,500
$539,000 - $596,000
$2,965/mo
Zestimate® history
Loading...
Owner options
Explore your selling options
What's special
(Full Video available) Truly extraordinary offering on a very special home (Family estate since 1980)...Lifestyle you have been wishing for—Professionally reimagined 4-level, 3-bedroom, 3.5-bath Split on 13+ breathtaking acres & meticulously redesigned by Studio VAE of San Francisco. Every inch of this one-of-a-kind home exudes elegance, function, innovation, showcasing over-the-top quality & detail rarely seen in Ohio. Stunning interior features refined hardwood floors, hand-crafted fireclay tile fireplace, luxurious marble bath floors, & absolutely show-stopping kitchen w/Brazilian leathered quartzite, full custom table pull-out, premium appliances/design. Open-concept design is flooded w/natural light, offering spacious, comfortable rooms throughout. No expense has been spared, modern smart-home features: Deep Sentinel security, Ecobee zoned thermostats, Lutron lighting, Cat 6 LAN ports, COAX connectors, & centralized data hub. Home also includes a finished walk-out lower level leading to serene new patio, plus a garage/basement w/220 line & PolyPro Concrete Coating (to be completed/included) & gas line in side load garage, drip irrigation. Grounds equally impressive w/242' Frontage—featuring 36x45 barn (previously for cows), quarter-acre pond, 6 acres fenced pasture, 7 acres hardwood timber w/shooting range. Rare wide-frontage layout ideal for horses/livestock/privacy, Property offers both luxury living & active, outdoor lifestyle. Located minutes from modern conveniences, shopping, & highways—yet set in peaceful country seclusion. Outside & inside has been completely, totally, meticulously completed for you with many shattel items included. Once-in-a-lifetime opportunity to own a professionally curated masterpiece with high-end West Coast flair.
Zillow last checked: 8 hours ago
Listing updated: August 22, 2025 at 06:34am
Listing Provided by:
Christopher A Frederick 216-210-7653 thefrederickteam@gmail.com,
Coldwell Banker Schmidt Realty,
Patricia A Frederick 440-537-4685,
Coldwell Banker Schmidt Realty
Bought with:
Stephanie Beane, 2020004536
Russell Real Estate Services
Janet R Beane, 346225
Russell Real Estate Services
Source: MLS Now,MLS#: 5135816 Originating MLS: Lorain County Association Of REALTORS
Originating MLS: Lorain County Association Of REALTORS
Facts & features
Interior
Bedrooms & bathrooms
- Bedrooms: 3
- Bathrooms: 4
- Full bathrooms: 3
- 1/2 bathrooms: 1
- Main level bathrooms: 1
Heating
- Gas, Heat Pump
Cooling
- None
Appliances
- Included: Dryer, Dishwasher, Freezer, Microwave, Range, Refrigerator, Washer
- Laundry: In Basement
Features
- Basement: Finished
- Number of fireplaces: 1
- Fireplace features: Family Room
Interior area
- Total structure area: 3,678
- Total interior livable area: 3,678 sqft
- Finished area above ground: 2,114
- Finished area below ground: 1,564
Property
Parking
- Total spaces: 2
- Parking features: Attached, Garage
- Attached garage spaces: 2
Features
- Levels: Three Or More,Multi/Split
- Stories: 4
- Patio & porch: Patio
- Has view: Yes
- View description: Pond, Trees/Woods
- Has water view: Yes
- Water view: Pond
Lot
- Size: 13.34 Acres
- Features: Horse Property, Pond on Lot, Wooded
Details
- Additional structures: Barn(s)
- Parcel number: 0900091000009
- Horses can be raised: Yes
Construction
Type & style
- Home type: SingleFamily
- Architectural style: Split Level
- Property subtype: Single Family Residence
Materials
- Brick, Vinyl Siding
- Roof: Asphalt
Condition
- Year built: 1966
Utilities & green energy
- Sewer: Septic Tank
- Water: Public, Well
Community & neighborhood
Security
- Security features: Security System
Location
- Region: Oberlin
- Subdivision: Russia
Price history
| Date | Event | Price |
|---|---|---|
| 8/19/2025 | Sold | $577,500-3.7%$157/sqft |
Source: | ||
| 7/30/2025 | Pending sale | $599,900$163/sqft |
Source: | ||
| 7/7/2025 | Listed for sale | $599,900$163/sqft |
Source: | ||
Public tax history
| Year | Property taxes | Tax assessment |
|---|---|---|
| 2024 | $4,184 +50.2% | $112,860 +60.6% |
| 2023 | $2,786 -2.7% | $70,280 |
| 2022 | $2,862 +0.1% | $70,280 |
Find assessor info on the county website
Neighborhood: 44074
Nearby schools
GreatSchools rating
- NAProspect Elementary SchoolGrades: 3-5Distance: 1.9 mi
- 7/10Langston Middle SchoolGrades: 6-8Distance: 2.6 mi
- 6/10Oberlin High SchoolGrades: 9-12Distance: 2.9 mi
Schools provided by the listing agent
- District: Oberlin CSD - 4712
Source: MLS Now. This data may not be complete. We recommend contacting the local school district to confirm school assignments for this home.
Get a cash offer in 3 minutes
Find out how much your home could sell for in as little as 3 minutes with a no-obligation cash offer.
Estimated market value$567,500
Get a cash offer in 3 minutes
Find out how much your home could sell for in as little as 3 minutes with a no-obligation cash offer.
Estimated market value
$567,500
