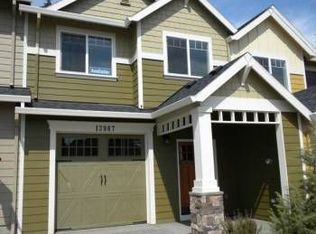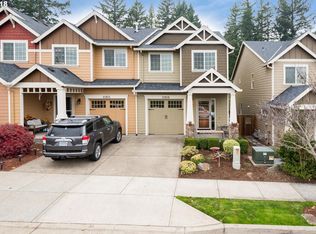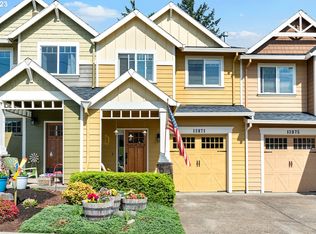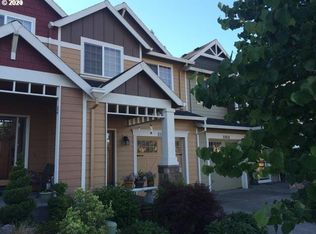Sold
$432,500
13963 Traveler Rd, Oregon City, OR 97045
3beds
1,760sqft
Residential, Townhouse
Built in 2009
2,178 Square Feet Lot
$424,700 Zestimate®
$246/sqft
$2,564 Estimated rent
Home value
$424,700
$399,000 - $450,000
$2,564/mo
Zestimate® history
Loading...
Owner options
Explore your selling options
What's special
Enjoy peaceful living in this beautifully maintained end-unit townhome overlooking a tranquil pond and serene treed backdrop. A charming front porch with stone-wrapped pillars offers a warm welcome and hints at the comfort within. The thoughtfully designed floor plan begins with a defined entry that flows seamlessly into a bright, open-concept main level—perfect for hosting friends or quiet evenings at home. The spacious kitchen features granite tile countertops, stainless steel appliances, a gas range, pantry, and an inviting island perfect for casual dining. Glass sliders off the dining area lead to a private, low-maintenance backyard, offering effortless indoor-outdoor living. Upstairs, the generous primary suite is a true retreat, complete with a coved ceiling, walk-in closet, and an oversized ensuite bath. High ceilings and expansive windows invite natural light throughout, while practical touches like an upstairs laundry room, storage solutions to tuck away everyday supplies, and an attached garage make daily life that much easier. Recent updates include new laminate flooring and carpet in 2022, and fresh exterior paint in 2024. Conveniently located about a mile from Oregon City High School, Clackamas Community College, parks, and shopping — this is the one you’ve been waiting for!Discover the comfort and convenience of this exceptional townhome - schedule a tour today.
Zillow last checked: 8 hours ago
Listing updated: August 23, 2025 at 03:49am
Listed by:
Lisa Keeney lisak@windermere.com,
Windermere Realty Trust
Bought with:
Rod Adams, 200111040
Equity Oregon Real Estate
Source: RMLS (OR),MLS#: 343328026
Facts & features
Interior
Bedrooms & bathrooms
- Bedrooms: 3
- Bathrooms: 3
- Full bathrooms: 2
- Partial bathrooms: 1
- Main level bathrooms: 1
Primary bedroom
- Features: Ceiling Fan, Coved, Double Sinks, Ensuite, Shower, Walkin Closet, Wallto Wall Carpet
- Level: Upper
- Area: 221
- Dimensions: 13 x 17
Bedroom 2
- Features: Closet, High Ceilings, Wallto Wall Carpet
- Level: Upper
- Area: 135
- Dimensions: 9 x 15
Bedroom 3
- Features: Closet, High Ceilings, Wallto Wall Carpet
- Level: Upper
- Area: 117
- Dimensions: 9 x 13
Dining room
- Features: Kitchen Dining Room Combo, Sliding Doors, High Ceilings, Laminate Flooring
- Level: Main
- Area: 128
- Dimensions: 8 x 16
Kitchen
- Features: Dishwasher, Disposal, Eat Bar, Kitchen Dining Room Combo, Microwave, Pantry, Granite, High Ceilings, Laminate Flooring, Plumbed For Ice Maker
- Level: Main
- Area: 160
- Width: 16
Living room
- Features: Ceiling Fan, Living Room Dining Room Combo, High Ceilings, Laminate Flooring
- Level: Main
- Area: 224
- Dimensions: 16 x 14
Heating
- Forced Air
Cooling
- Central Air
Appliances
- Included: Dishwasher, Free-Standing Gas Range, Microwave, Plumbed For Ice Maker, Stainless Steel Appliance(s), Disposal, Gas Water Heater
- Laundry: Laundry Room
Features
- Ceiling Fan(s), Granite, High Ceilings, Built-in Features, Bathtub With Shower, Closet, Kitchen Dining Room Combo, Eat Bar, Pantry, Living Room Dining Room Combo, Coved, Double Vanity, Shower, Walk-In Closet(s), Kitchen Island, Tile
- Flooring: Laminate, Wall to Wall Carpet, Vinyl
- Doors: Storm Door(s), Sliding Doors
- Windows: Double Pane Windows, Vinyl Frames
- Basement: Crawl Space
Interior area
- Total structure area: 1,760
- Total interior livable area: 1,760 sqft
Property
Parking
- Total spaces: 1
- Parking features: Driveway, On Street, Garage Door Opener, Attached
- Attached garage spaces: 1
- Has uncovered spaces: Yes
Accessibility
- Accessibility features: Garage On Main, Walkin Shower, Accessibility
Features
- Stories: 2
- Patio & porch: Covered Patio, Porch
- Fencing: Fenced
- Has view: Yes
- View description: Park/Greenbelt, Territorial, Trees/Woods
Lot
- Size: 2,178 sqft
- Dimensions: 91 x 25
- Features: Level, SqFt 0K to 2999
Details
- Parcel number: 05021330
- Zoning: R-2
Construction
Type & style
- Home type: Townhouse
- Architectural style: Traditional
- Property subtype: Residential, Townhouse
- Attached to another structure: Yes
Materials
- Board & Batten Siding, Cement Siding
- Foundation: Concrete Perimeter
- Roof: Composition
Condition
- Resale
- New construction: No
- Year built: 2009
Utilities & green energy
- Gas: Gas
- Sewer: Public Sewer
- Water: Public
Community & neighborhood
Location
- Region: Oregon City
- Subdivision: Gaffney Lane
HOA & financial
HOA
- Has HOA: Yes
- HOA fee: $73 monthly
- Amenities included: Commons, Management
Other
Other facts
- Listing terms: Cash,Conventional,FHA,VA Loan
- Road surface type: Paved
Price history
| Date | Event | Price |
|---|---|---|
| 8/21/2025 | Sold | $432,500-0.6%$246/sqft |
Source: | ||
| 8/12/2025 | Pending sale | $435,000$247/sqft |
Source: | ||
| 7/18/2025 | Listed for sale | $435,000+7.4%$247/sqft |
Source: | ||
| 1/11/2025 | Listing removed | $404,900+0.7%$230/sqft |
Source: | ||
| 5/23/2022 | Sold | $402,000-0.7%$228/sqft |
Source: Public Record Report a problem | ||
Public tax history
| Year | Property taxes | Tax assessment |
|---|---|---|
| 2025 | $4,803 +10.2% | $239,718 +3% |
| 2024 | $4,356 +2.5% | $232,736 +3% |
| 2023 | $4,250 +6% | $225,958 +3% |
Find assessor info on the county website
Neighborhood: Gaffney Lane
Nearby schools
GreatSchools rating
- 3/10Beavercreek Elementary SchoolGrades: K-5Distance: 3.6 mi
- 4/10Ogden Middle SchoolGrades: 6-8Distance: 2.7 mi
- 8/10Oregon City High SchoolGrades: 9-12Distance: 0.9 mi
Schools provided by the listing agent
- Elementary: Beavercreek
- Middle: Tumwata
- High: Oregon City
Source: RMLS (OR). This data may not be complete. We recommend contacting the local school district to confirm school assignments for this home.
Get a cash offer in 3 minutes
Find out how much your home could sell for in as little as 3 minutes with a no-obligation cash offer.
Estimated market value$424,700
Get a cash offer in 3 minutes
Find out how much your home could sell for in as little as 3 minutes with a no-obligation cash offer.
Estimated market value
$424,700



