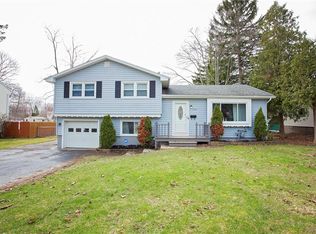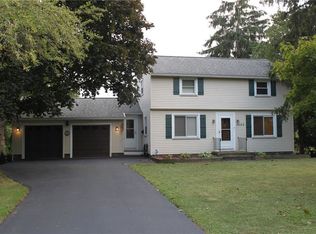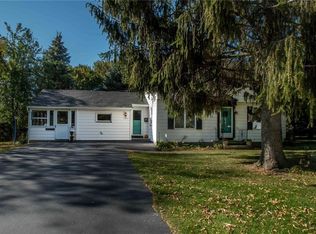Closed
$298,500
1397 Beach Ave, Rochester, NY 14612
3beds
1,556sqft
Single Family Residence
Built in 1956
0.28 Acres Lot
$309,700 Zestimate®
$192/sqft
$2,251 Estimated rent
Home value
$309,700
$288,000 - $334,000
$2,251/mo
Zestimate® history
Loading...
Owner options
Explore your selling options
What's special
Welcome to this beautifully updated and spacious 3-bedroom, 1.5-bath Colonial! The home features new flooring throughout, including a kitchen floor installed in 2025 and quartz countertops added in 2021. Enjoy the comfort of central air, newer vinyl windows, and a partially finished basement. Step outside to a fully fenced backyard (2022) with a large deck and vinyl railings (2024), a custom patio (2022), and a shed—ideal for relaxing or entertaining. Major upgrades include a New furnace (2022), Newer hot water tank, a full Double-wide driveway replacement (2023), and a stamped concrete walkway (2022). The 1.5-car attached garage adds convenience, and all appliances—washer and dryer included—stay with the home. Just minutes from Lake Ontario! **Delayed negotiations until Tuesday, June 10th at 1:00 PM.**
Zillow last checked: 8 hours ago
Listing updated: July 16, 2025 at 03:17pm
Listed by:
Danny J. Sirianni 585-820-5142,
Sirianni Realty LLC
Bought with:
Anthony C. Butera, 10491209556
Keller Williams Realty Greater Rochester
Source: NYSAMLSs,MLS#: R1612118 Originating MLS: Rochester
Originating MLS: Rochester
Facts & features
Interior
Bedrooms & bathrooms
- Bedrooms: 3
- Bathrooms: 2
- Full bathrooms: 1
- 1/2 bathrooms: 1
- Main level bathrooms: 1
Heating
- Gas, Forced Air
Cooling
- Central Air
Appliances
- Included: Dryer, Dishwasher, Electric Oven, Electric Range, Disposal, Gas Water Heater, Microwave, Refrigerator, Washer
- Laundry: In Basement
Features
- Ceiling Fan(s), Eat-in Kitchen, Great Room, Quartz Counters, Sliding Glass Door(s), Programmable Thermostat
- Flooring: Carpet, Ceramic Tile, Laminate, Tile, Varies
- Doors: Sliding Doors
- Windows: Thermal Windows
- Basement: Full,Partially Finished
- Has fireplace: No
Interior area
- Total structure area: 1,556
- Total interior livable area: 1,556 sqft
Property
Parking
- Total spaces: 1.5
- Parking features: Attached, Garage, Driveway
- Attached garage spaces: 1.5
Features
- Levels: Two
- Stories: 2
- Patio & porch: Deck, Patio
- Exterior features: Blacktop Driveway, Deck, Fully Fenced, Patio
- Fencing: Full
Lot
- Size: 0.28 Acres
- Dimensions: 80 x 150
- Features: Rectangular, Rectangular Lot, Residential Lot
Details
- Additional structures: Shed(s), Storage
- Parcel number: 2628000351900010012000
- Special conditions: Standard
Construction
Type & style
- Home type: SingleFamily
- Architectural style: Contemporary,Colonial,Historic/Antique,Two Story,Traditional
- Property subtype: Single Family Residence
Materials
- Vinyl Siding
- Foundation: Block
- Roof: Asphalt,Shingle
Condition
- Resale
- Year built: 1956
Utilities & green energy
- Electric: Circuit Breakers
- Sewer: Connected
- Water: Connected, Public
- Utilities for property: High Speed Internet Available, Sewer Connected, Water Connected
Community & neighborhood
Location
- Region: Rochester
- Subdivision: Lake Vista Sec 01
Other
Other facts
- Listing terms: Cash,Conventional,FHA,VA Loan
Price history
| Date | Event | Price |
|---|---|---|
| 7/16/2025 | Sold | $298,500+27.1%$192/sqft |
Source: | ||
| 6/11/2025 | Pending sale | $234,900$151/sqft |
Source: | ||
| 6/4/2025 | Listed for sale | $234,900+104.3%$151/sqft |
Source: | ||
| 9/18/2014 | Sold | $115,000-4.1%$74/sqft |
Source: | ||
| 5/16/2014 | Price change | $119,900-4%$77/sqft |
Source: RE/MAX Realty Group #R244261 Report a problem | ||
Public tax history
| Year | Property taxes | Tax assessment |
|---|---|---|
| 2024 | -- | $128,700 |
| 2023 | -- | $128,700 +10.5% |
| 2022 | -- | $116,500 |
Find assessor info on the county website
Neighborhood: 14612
Nearby schools
GreatSchools rating
- 4/10Lakeshore Elementary SchoolGrades: 3-5Distance: 1.2 mi
- 5/10Arcadia Middle SchoolGrades: 6-8Distance: 1.7 mi
- 6/10Arcadia High SchoolGrades: 9-12Distance: 1.7 mi
Schools provided by the listing agent
- District: Greece
Source: NYSAMLSs. This data may not be complete. We recommend contacting the local school district to confirm school assignments for this home.


