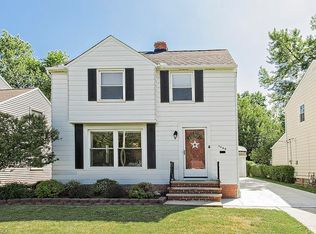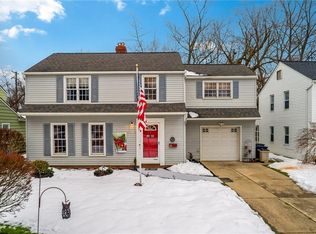Beautiful, turn key 3 bedroom colonial in the heart of Lyndhurst. Within minutes of restaurants, shopping, and much more! Living room features hard wood floors and cozy fireplace, newly remodeled full bathroom, spacious bedrooms, and a fended in yard perfect for entertaining. This home is waiting for you!
This property is off market, which means it's not currently listed for sale or rent on Zillow. This may be different from what's available on other websites or public sources.


