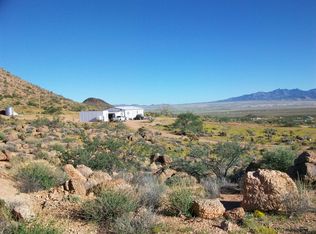This is a rare jewel! Formerly the Judge McCraney estate, this property is in pristine condition & has been updated in all the right places. Kitchen is updated with new custom cabinets, new tile, stainless appliances, 5 Star gas range with 6 burners, double ovens & warmer. New master suite complete with fireplace, a large, beautiful master bath with walk-in shower, free standing tub and double vanity. New roof in 2017, new gunnite pool in 2015, fresh paint inside in 2018 & beautifully re-finished hardwoods throughout. With over 3,800 square feet it is the perfect entertaining home. Situated on 3.75 acres with the Little Cahaba River as the back border, there is plenty of privacy. This acreage is perfectly manicured & features a screened patio overlooking the English style, gunite pool, beautiful arbors & pavestone areas in sun & shade. All the privacy you could ever want but only a short 10 minute drive to Hwy 280 & all of the restaurants & shopping offered there. Horses allowed.
This property is off market, which means it's not currently listed for sale or rent on Zillow. This may be different from what's available on other websites or public sources.
