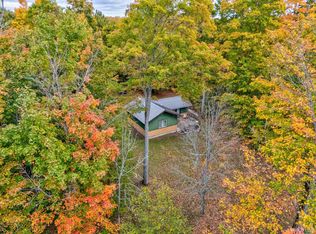Closed
Zestimate®
$278,700
1397 N Chip Lake Rd, Germfask, MI 49836
1beds
1,004sqft
Single Family Residence
Built in 2005
2.9 Acres Lot
$278,700 Zestimate®
$278/sqft
$1,578 Estimated rent
Home value
$278,700
Estimated sales range
Not available
$1,578/mo
Zestimate® history
Loading...
Owner options
Explore your selling options
What's special
Escape to your own private sanctuary, nestled atop a gentle rise with panoramic views of tranquil Chip Lake. This meticulously maintained home exudes charm and character at every turn. Step inside to discover a seamless blend of modern updates and timeless design. Vaulted ceilings and hickory floors create an inviting atmosphere, while the open floor plan ensures effortless transitions between living spaces. Indulge in the spa-like luxury of the primary bath, complete with heated tile floors and a low threshold shower. Delightful touches abound, from whimsical wooden ski trim to beer keg pendant lights above the kitchen island. The well-appointed kitchen boasts oak cabinetry and newer appliances, complemented by streams of natural light through double-pane Low-E windows. Entertain with ease, flowing from the interior to the sun porch finished in pine tongue and groove, then out to the spacious deck with innovative steel railings. Gather around the fire pit and savor unobstructed views of the lake and resident trumpet swans. Conveniently located just an hour from the Mackinac Bridge, and with the Seney Wildlife Refuge and an extensive snowmobile trail system nearby, this idyllic retreat (with short-term rental potential) offers the perfect blend of serenity and adventure.
Zillow last checked: 8 hours ago
Listing updated: August 11, 2025 at 11:14am
Listed by:
STACEY MASTERS 906-202-3312,
RE/MAX SUPERIORLAND 906-387-4530
Bought with:
ROB A SULLIVAN, 6502362192
NORTHERN MICHIGAN LAND BROKERS
Source: Upper Peninsula AOR,MLS#: 50170123 Originating MLS: Upper Peninsula Assoc of Realtors
Originating MLS: Upper Peninsula Assoc of Realtors
Facts & features
Interior
Bedrooms & bathrooms
- Bedrooms: 1
- Bathrooms: 2
- Full bathrooms: 1
- 1/2 bathrooms: 1
- Main level bathrooms: 1
- Main level bedrooms: 1
Bedroom 1
- Level: Main
- Area: 180
- Dimensions: 15 x 12
Bathroom 1
- Level: Main
- Area: 99
- Dimensions: 11 x 9
Dining room
- Level: Main
- Area: 154
- Dimensions: 22 x 7
Kitchen
- Level: Main
- Area: 81
- Dimensions: 9 x 9
Living room
- Level: Main
- Area: 260
- Dimensions: 13 x 20
Heating
- Space Heater, Propane
Cooling
- Ceiling Fan(s)
Appliances
- Included: Dryer, Microwave, Range/Oven, Refrigerator, Washer, Electric Water Heater
- Laundry: First Floor Laundry, Laundry Room, Main Level
Features
- High Ceilings, Cathedral/Vaulted Ceiling
- Flooring: Ceramic Tile, Hardwood, Wood, Carpet
- Windows: Storms/Screens
- Basement: None,Crawl Space
- Has fireplace: No
Interior area
- Total structure area: 1,004
- Total interior livable area: 1,004 sqft
- Finished area above ground: 1,004
- Finished area below ground: 0
Property
Parking
- Total spaces: 3
- Parking features: 3 or More Spaces, Garage, Detached, Electric in Garage, Garage Door Opener
- Garage spaces: 2.5
Accessibility
- Accessibility features: Low Threshold Shower, Main Floor Laundry
Features
- Levels: One
- Stories: 1
- Patio & porch: Deck
- Has view: Yes
- View description: Water, Lake, Rural View
- Has water view: Yes
- Water view: Water,Lake
- Waterfront features: Lake Front, Lake/River Access, Waterfront, Interior Lake, Sandy Bottom
- Body of water: Chip Lake
- Frontage type: Waterfront
- Frontage length: 330
Lot
- Size: 2.90 Acres
- Dimensions: 330 x 400 x 324 x 331
- Features: Deep Lot - 150+ Ft., Large Lot - 65+ Ft., Wooded, Rural, Easement, Sloped
Details
- Additional structures: Garage(s)
- Parcel number: 7700620401140
- Zoning: RP - Resource Production
- Zoning description: Residential
- Special conditions: Standard
Construction
Type & style
- Home type: SingleFamily
- Architectural style: Conventional Frame
- Property subtype: Single Family Residence
Materials
- Vinyl Siding, Wood Siding
Condition
- New construction: No
- Year built: 2005
Utilities & green energy
- Electric: 200+ Amp Service
- Sewer: Septic Tank
- Water: Well, Drilled Well
- Utilities for property: Electricity Connected, Sewer Connected, Water Connected, Propane Tank Leased
Community & neighborhood
Location
- Region: Germfask
- Subdivision: None
Other
Other facts
- Listing terms: Cash,Conventional
- Ownership: Private
- Road surface type: Gravel
Price history
| Date | Event | Price |
|---|---|---|
| 8/11/2025 | Pending sale | $289,000+3.7%$288/sqft |
Source: | ||
| 8/8/2025 | Sold | $278,700-3.6%$278/sqft |
Source: | ||
| 8/14/2024 | Listed for sale | $289,000$288/sqft |
Source: | ||
| 8/7/2024 | Contingent | $289,000$288/sqft |
Source: | ||
| 7/25/2024 | Price change | $289,000-2%$288/sqft |
Source: | ||
Public tax history
Tax history is unavailable.
Neighborhood: 49836
Nearby schools
GreatSchools rating
- 5/10Emerald Elementary SchoolGrades: PK-5Distance: 19.6 mi
- 6/10Manistique Middle And High SchoolGrades: 6-12Distance: 19.7 mi
Schools provided by the listing agent
- District: Manistique Area Schools
Source: Upper Peninsula AOR. This data may not be complete. We recommend contacting the local school district to confirm school assignments for this home.
Get pre-qualified for a loan
At Zillow Home Loans, we can pre-qualify you in as little as 5 minutes with no impact to your credit score.An equal housing lender. NMLS #10287.
