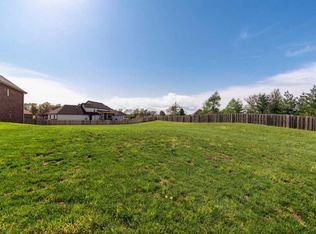Closed
Price Unknown
1397 N Rockingham Avenue, Nixa, MO 65714
5beds
3,878sqft
Single Family Residence
Built in 2017
0.27 Acres Lot
$701,000 Zestimate®
$--/sqft
$3,590 Estimated rent
Home value
$701,000
$666,000 - $736,000
$3,590/mo
Zestimate® history
Loading...
Owner options
Explore your selling options
What's special
Like-new, walkout basement home in the popular Villages at Wicklow subdivision. This home boasts an open floor plan with a large kitchen featuring a huge walk-in pantry, quartz countertops, stainless steel Bosch appliances (including a 5 burner gas cooktop), ample counter and cabinet space, and a spacious dining area. The main level has 3 bedrooms with a split bedroom layout, a gas fireplace in the living room, and hardwood floors throughout (only carpet on main level is in the 2 spare bedrooms). The primary suite offers a soaker tub, a tiled walk-in shower, and an impressive walk-in closet. There is a functional and beautiful drop zone when you enter from the garage, as well as a powder bath and laundry room. Heading down to the basement you'll be greeted with another open and inviting living area with gas fireplace, a wet bar and dining nook. An additional 2 bedrooms and a full bathroom, plus a media/rec room wired for sound complete the finished space. There is also an unfinished storage/mechanical room, and a John Deere room. Great curb appeal with the craftsman-style exterior on this all-brick and stone home, with wood accents just around the side-facing garage. The backyard is fully fenced, with a covered deck off the main level and a concrete patio below. The subdivision amenities include: 2 pools, a clubhouse, covered pavilions, basketball courts, a playground, and fishing ponds.
Zillow last checked: 8 hours ago
Listing updated: August 28, 2024 at 06:27pm
Listed by:
Michelle Cantrell 417-860-6505,
Cantrell Real Estate
Bought with:
Michelle Cantrell, 1999033626
Cantrell Real Estate
Source: SOMOMLS,MLS#: 60235307
Facts & features
Interior
Bedrooms & bathrooms
- Bedrooms: 5
- Bathrooms: 4
- Full bathrooms: 3
- 1/2 bathrooms: 1
Heating
- Forced Air, Natural Gas
Cooling
- Ceiling Fan(s), Central Air
Appliances
- Included: Gas Cooktop, Dishwasher, Disposal, Exhaust Fan, Gas Water Heater, Humidifier, Microwave, Built-In Electric Oven
- Laundry: In Basement, W/D Hookup
Features
- High Ceilings, High Speed Internet, Quartz Counters, Walk-In Closet(s), Walk-in Shower, Wet Bar, Wired for Sound
- Flooring: Carpet, Hardwood, Tile
- Windows: Double Pane Windows
- Basement: Finished,Walk-Out Access,Full
- Attic: Partially Floored,Pull Down Stairs
- Has fireplace: Yes
- Fireplace features: Blower Fan, Gas, Living Room, Two or More
Interior area
- Total structure area: 4,552
- Total interior livable area: 3,878 sqft
- Finished area above ground: 2,276
- Finished area below ground: 1,602
Property
Parking
- Total spaces: 3
- Parking features: Driveway, Electric Vehicle Charging Station(s), Garage Door Opener, Garage Faces Side
- Attached garage spaces: 3
- Has uncovered spaces: Yes
Features
- Levels: One
- Stories: 1
- Patio & porch: Covered, Deck, Front Porch, Patio
- Exterior features: Rain Gutters
- Fencing: Full,Wood
Lot
- Size: 0.27 Acres
- Features: Landscaped, Sprinklers In Front, Sprinklers In Rear
Details
- Parcel number: 110307002003006000
Construction
Type & style
- Home type: SingleFamily
- Architectural style: Traditional
- Property subtype: Single Family Residence
Materials
- Brick, Stone, Wood Siding
- Foundation: Permanent, Poured Concrete
- Roof: Composition
Condition
- Year built: 2017
Utilities & green energy
- Sewer: Public Sewer
- Water: Public
- Utilities for property: Cable Available
Green energy
- Energy efficient items: High Efficiency - 90%+, HVAC, Thermostat
Community & neighborhood
Security
- Security features: Smoke Detector(s)
Location
- Region: Nixa
- Subdivision: Village at Wicklow
HOA & financial
HOA
- HOA fee: $485 annually
- Services included: Play Area, Clubhouse, Common Area Maintenance, Other, Pool
Other
Other facts
- Listing terms: Cash,Conventional,FHA
- Road surface type: Concrete, Asphalt
Price history
| Date | Event | Price |
|---|---|---|
| 3/20/2023 | Sold | -- |
Source: | ||
| 1/27/2023 | Pending sale | $685,000$177/sqft |
Source: | ||
| 1/24/2023 | Listed for sale | $685,000+37%$177/sqft |
Source: | ||
| 3/16/2020 | Sold | -- |
Source: Agent Provided Report a problem | ||
| 1/27/2020 | Pending sale | $499,900$129/sqft |
Source: Keller Williams #60152149 Report a problem | ||
Public tax history
| Year | Property taxes | Tax assessment |
|---|---|---|
| 2024 | $5,719 | $91,770 |
| 2023 | $5,719 +1.2% | $91,770 +1.4% |
| 2022 | $5,648 | $90,520 |
Find assessor info on the county website
Neighborhood: 65714
Nearby schools
GreatSchools rating
- 6/10High Pointe Elementary SchoolGrades: K-4Distance: 0.9 mi
- 6/10Nixa Junior High SchoolGrades: 7-8Distance: 1.2 mi
- 10/10Nixa High SchoolGrades: 9-12Distance: 3.4 mi
Schools provided by the listing agent
- Elementary: NX High Pointe/Summit
- Middle: Nixa
- High: Nixa
Source: SOMOMLS. This data may not be complete. We recommend contacting the local school district to confirm school assignments for this home.
