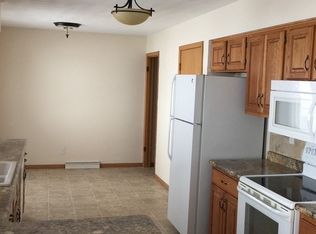Walk through the 3 seasons porch and into the open dining and kitchen area featuring a large pantry and office nook. Down the hallway to the large bathroom with dual sinks and plenty of space. There are also two barn doors that open to reveal a closet and another to reveal the conveniently located main floor laundry. The living room was an additional and is oversized with sliders that lead outside. There is a main floor suite with a custom tile and dual shower head, walk in closet, and enough space for a king size bed and furniture. Upstairs there are 3 bedrooms and a half bathroom. The basement under the addition is another large space with plenty of room for hobbies or storage. Outside there is a 1 and a 2-car garage, shed, a large patio off the living room sliders, deck, firepit, and shed. All of this is situation on a level yard that is 0.71 acres that is only 1 mile on gravel. Radon mitigation system already in place.
This property is off market, which means it's not currently listed for sale or rent on Zillow. This may be different from what's available on other websites or public sources.
