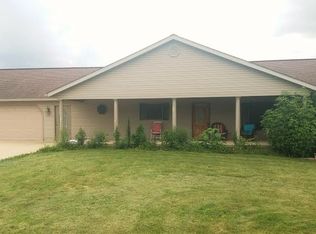Adorable pole barn style home situated on 6.77 AC! This property features 2 BR and 1 full bath. Live in this residence while you build your dream home, or use this as your primary residence. Low taxes and energy efficient. Endless possibilities.
This property is off market, which means it's not currently listed for sale or rent on Zillow. This may be different from what's available on other websites or public sources.
