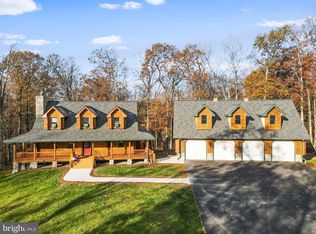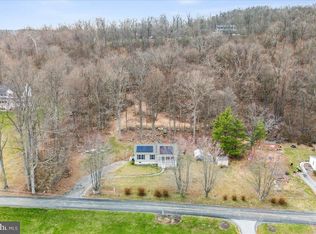Sold for $788,500 on 02/28/23
$788,500
13974 Brown Rd, Smithsburg, MD 21783
3beds
3,912sqft
Single Family Residence
Built in 2019
3.56 Acres Lot
$788,300 Zestimate®
$202/sqft
$3,361 Estimated rent
Home value
$788,300
$749,000 - $828,000
$3,361/mo
Zestimate® history
Loading...
Owner options
Explore your selling options
What's special
No detail was overlooked in the design of this magnificent modern barn style home. Built in 2019 and situated on 3.56 acres this fabulous property has so much to offer...and just wait until you see the laundry room! Featuring an open concept family room, dining area and gourmet kitchen with a soaring cathedral ceiling, wooden beams and shiplap walls, you'll feel like you stepped inside the pages of a magazine. Flooded in natural light, the custom kitchen boasts an oversized island, stainless steel appliances including a gas cooktop and double wall oven, gorgeous granite counters, shaker style cabinetry and 2 pantries. The spacious porch is ideal for relaxing and taking in the peaceful setting and views, or unwind in the family room by the gas fireplace on those chilly fall and winter evenings. Offering a split bedroom floor plan, the primary suite includes a luxurious attached bath with dual sinks, marble counters, a walk-in tile shower and a claw foot tub as well as an expansive walk-in closet with custom built-in storage. All the bedrooms feature lush wall to wall carpeting and ample closet space, while the bathrooms feature heated tile flooring. Plenty of storage space awaits in the sprawling unfinished basement and oversized attached garage. Located in Frederick County and currently in Middletown School District.
Zillow last checked: 8 hours ago
Listing updated: December 21, 2025 at 02:07am
Listed by:
Jay Day 301-418-5395,
Real Estate Teams, LLC,
Listing Team: Jay Day And The Day Home Team, LLC,Co-Listing Team: Jay Day And The Day Home Team, LLC,Co-Listing Agent: Amy Beall 301-514-9089,
Real Estate Teams, LLC
Bought with:
Brian Mokricky, RSR003994
Real Estate Teams, LLC
Source: Bright MLS,MLS#: MDFR2030510
Facts & features
Interior
Bedrooms & bathrooms
- Bedrooms: 3
- Bathrooms: 3
- Full bathrooms: 2
- 1/2 bathrooms: 1
- Main level bathrooms: 3
- Main level bedrooms: 3
Primary bedroom
- Features: Walk-In Closet(s), Flooring - Carpet
- Level: Main
Bedroom 2
- Features: Flooring - Carpet
- Level: Main
Bedroom 3
- Features: Flooring - Carpet
- Level: Main
Primary bathroom
- Features: Flooring - Tile/Brick, Double Sink
- Level: Main
Basement
- Features: Basement - Unfinished, Flooring - Concrete
- Level: Lower
Dining room
- Features: Flooring - HardWood
- Level: Main
Family room
- Features: Cathedral/Vaulted Ceiling, Fireplace - Gas, Flooring - HardWood
- Level: Main
Other
- Features: Flooring - Tile/Brick
- Level: Main
Half bath
- Features: Flooring - Tile/Brick
- Level: Main
Kitchen
- Features: Cathedral/Vaulted Ceiling, Kitchen Island, Pantry, Flooring - HardWood
- Level: Main
Mud room
- Features: Flooring - HardWood
- Level: Main
Heating
- Heat Pump, Propane
Cooling
- Air Purification System, Central Air, Ceiling Fan(s), Programmable Thermostat, Electric
Appliances
- Included: Dryer, Washer, Cooktop, Dishwasher, Exhaust Fan, Refrigerator, Ice Maker, Water Dispenser, Stainless Steel Appliance(s), Double Oven, Oven, Water Heater, Extra Refrigerator/Freezer
- Laundry: Main Level, Dryer In Unit, Washer In Unit, Mud Room
Features
- Air Filter System, Attic, Ceiling Fan(s), Dining Area, Entry Level Bedroom, Open Floorplan, Kitchen - Gourmet, Kitchen Island, Pantry, Primary Bath(s), Recessed Lighting, Upgraded Countertops, Walk-In Closet(s), Cathedral Ceiling(s), High Ceilings, 9'+ Ceilings, Dry Wall
- Flooring: Hardwood, Carpet, Tile/Brick, Heated, Wood
- Doors: French Doors, Sliding Glass
- Windows: Double Pane Windows, Double Hung, Low Emissivity Windows, Vinyl Clad, Insulated Windows, Energy Efficient
- Basement: Exterior Entry,Rough Bath Plumb,Side Entrance,Sump Pump,Unfinished,Walk-Out Access,Windows
- Number of fireplaces: 1
- Fireplace features: Gas/Propane, Mantel(s), Stone
Interior area
- Total structure area: 6,552
- Total interior livable area: 3,912 sqft
- Finished area above ground: 3,912
- Finished area below ground: 0
Property
Parking
- Total spaces: 6
- Parking features: Garage Faces Front, Garage Door Opener, Oversized, Inside Entrance, Asphalt, Driveway, Attached
- Attached garage spaces: 2
- Uncovered spaces: 4
Accessibility
- Accessibility features: None
Features
- Levels: Two
- Stories: 2
- Patio & porch: Porch
- Exterior features: Flood Lights, Lighting, Rain Gutters
- Has private pool: Yes
- Pool features: Above Ground, Private
- Has view: Yes
- View description: Garden, Trees/Woods, Mountain(s)
Lot
- Size: 3.56 Acres
- Features: Backs to Trees, Wooded, Front Yard, Rear Yard, SideYard(s), Rural, Private
Details
- Additional structures: Above Grade, Below Grade
- Parcel number: 1110278317
- Zoning: A
- Special conditions: Standard
Construction
Type & style
- Home type: SingleFamily
- Architectural style: Ranch/Rambler,Contemporary
- Property subtype: Single Family Residence
Materials
- Vinyl Siding
- Foundation: Concrete Perimeter
- Roof: Shingle,Asphalt
Condition
- Excellent
- New construction: No
- Year built: 2019
Utilities & green energy
- Sewer: On Site Septic
- Water: Well
- Utilities for property: Cable Available, Propane, Cable
Community & neighborhood
Security
- Security features: Smoke Detector(s), Carbon Monoxide Detector(s), Fire Sprinkler System
Location
- Region: Smithsburg
- Subdivision: None Available
Other
Other facts
- Listing agreement: Exclusive Right To Sell
- Ownership: Fee Simple
Price history
| Date | Event | Price |
|---|---|---|
| 12/21/2025 | Listing removed | $799,900$204/sqft |
Source: | ||
| 10/7/2025 | Listed for sale | $799,900-5.9%$204/sqft |
Source: | ||
| 9/19/2025 | Listing removed | $850,000$217/sqft |
Source: | ||
| 7/29/2025 | Price change | $850,000-7.1%$217/sqft |
Source: | ||
| 6/7/2025 | Price change | $915,000-1.1%$234/sqft |
Source: | ||
Public tax history
| Year | Property taxes | Tax assessment |
|---|---|---|
| 2025 | $8,751 +13.4% | $704,000 +11.5% |
| 2024 | $7,717 +17.8% | $631,500 +13% |
| 2023 | $6,551 +4.9% | $559,000 |
Find assessor info on the county website
Neighborhood: 21783
Nearby schools
GreatSchools rating
- 10/10Wolfsville Elementary SchoolGrades: PK-5Distance: 3.1 mi
- 7/10Middletown Middle SchoolGrades: 6-8Distance: 12.1 mi
- 8/10Middletown High SchoolGrades: 9-12Distance: 11.9 mi
Schools provided by the listing agent
- Elementary: Wolfsville
- Middle: Middletown
- High: Middletown
- District: Frederick County Public Schools
Source: Bright MLS. This data may not be complete. We recommend contacting the local school district to confirm school assignments for this home.

Get pre-qualified for a loan
At Zillow Home Loans, we can pre-qualify you in as little as 5 minutes with no impact to your credit score.An equal housing lender. NMLS #10287.
Sell for more on Zillow
Get a free Zillow Showcase℠ listing and you could sell for .
$788,300
2% more+ $15,766
With Zillow Showcase(estimated)
$804,066
