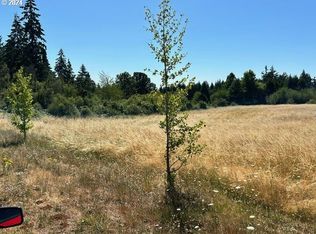Gated estate on desirable Carus road! Your country paradise! Highly sought after 1 level home on all usable flat 4.4 acres.Open concept floor plan with huge granite island and SS appliances. Unique Mascord designed split floor plan. Perfect for families or dual living! Fabulous outdoor entertaining on the covered patio! Room for all your toys in the huge shop/Ag. building. 3 car gar. Fence/cross fenced. Move-in ready. Call it home!
This property is off market, which means it's not currently listed for sale or rent on Zillow. This may be different from what's available on other websites or public sources.
