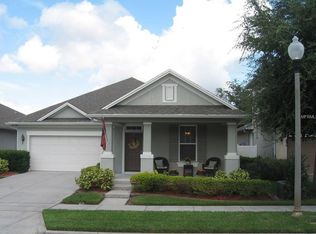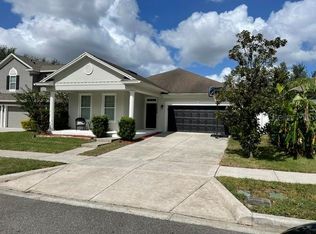Sold for $635,000
$635,000
13978 Darchance Rd, Windermere, FL 34786
4beds
2,884sqft
Single Family Residence
Built in 2007
7,779 Square Feet Lot
$627,100 Zestimate®
$220/sqft
$3,339 Estimated rent
Home value
$627,100
$571,000 - $684,000
$3,339/mo
Zestimate® history
Loading...
Owner options
Explore your selling options
What's special
Welcome to this beautiful 4-bedroom, 3.5-bathroom home with a 3-car garage, located in the highly desirable Enclave at Berkshire Park in Windermere. This spacious home offers a thoughtfully designed open floor plan with both a formal living room and a formal dining room, providing plenty of space for family gatherings and entertaining. The upgraded wood railing staircase makes a stunning first impression, and crown molding in the dining room adds a touch of elegance. The kitchen is a true centerpiece, featuring granite countertops, a high center island, abundant cabinetry, and a butler’s pantry that seamlessly connects to the dining room. The family room is accented by tray ceilings and large sliding doors that open to a generously sized covered patio, perfect for outdoor entertaining. A charming covered front porch offers additional curb appeal and a welcoming entryway. The spacious primary suite includes tray ceilings, a walk-in closet, dual vanities, a garden tub, and a separate shower. Major updates include a new roof (2024), new gutters (2024), new laminate flooring (2025), fresh interior paint (2022), and an A/C unit replaced in 2019. Situated on a large corner lot with a fully fenced backyard, this home combines comfort, style, and functionality. The community features a pool, cabana, scenic ponds, playground and walking trails. Zoned for Windermere High School and located just minutes from Winter Garden Village and Lake Buena Vista, this home offers the perfect blend of convenience and luxury living.
Zillow last checked: 8 hours ago
Listing updated: September 09, 2025 at 10:10am
Listing Provided by:
Sean Popat 407-399-1669,
BUYER REBATES REALTY 407-629-2300
Bought with:
Joseph Charles, 3428729
A3 REALTY INC
Source: Stellar MLS,MLS#: O6324427 Originating MLS: Orlando Regional
Originating MLS: Orlando Regional

Facts & features
Interior
Bedrooms & bathrooms
- Bedrooms: 4
- Bathrooms: 4
- Full bathrooms: 3
- 1/2 bathrooms: 1
Primary bedroom
- Features: Walk-In Closet(s)
- Level: First
Bedroom 2
- Features: Built-in Closet
- Level: Second
Bedroom 3
- Features: Built-in Closet
- Level: Second
Bedroom 4
- Features: Built-in Closet
- Level: Second
Balcony porch lanai
- Level: First
Dining room
- Level: First
Family room
- Level: First
Kitchen
- Level: First
Living room
- Level: First
Loft
- Level: Second
Heating
- Central, Electric
Cooling
- Central Air
Appliances
- Included: Dishwasher, Electric Water Heater, Microwave
- Laundry: Laundry Room
Features
- Crown Molding, Eating Space In Kitchen, Kitchen/Family Room Combo, Living Room/Dining Room Combo, Open Floorplan, Primary Bedroom Main Floor, Solid Surface Counters, Solid Wood Cabinets, Split Bedroom, Stone Counters, Tray Ceiling(s), Walk-In Closet(s)
- Flooring: Carpet, Laminate, Tile
- Doors: Sliding Doors
- Windows: Blinds, Window Treatments
- Has fireplace: No
Interior area
- Total structure area: 4,107
- Total interior livable area: 2,884 sqft
Property
Parking
- Total spaces: 3
- Parking features: Driveway, Garage Door Opener
- Attached garage spaces: 3
- Has uncovered spaces: Yes
Features
- Levels: Two
- Stories: 2
- Patio & porch: Covered, Front Porch, Patio, Rear Porch, Screened
- Exterior features: Garden, Irrigation System, Sidewalk
- Fencing: Vinyl
- Has view: Yes
- View description: Garden, Trees/Woods
Lot
- Size: 7,779 sqft
- Features: Corner Lot, Sidewalk
- Residential vegetation: Mature Landscaping, Trees/Landscaped
Details
- Parcel number: 262327161200880
- Zoning: P-D
- Special conditions: None
Construction
Type & style
- Home type: SingleFamily
- Architectural style: Craftsman,Florida,Traditional
- Property subtype: Single Family Residence
Materials
- Block, Stucco
- Foundation: Slab
- Roof: Shingle
Condition
- New construction: No
- Year built: 2007
Utilities & green energy
- Sewer: Public Sewer
- Water: Public
- Utilities for property: Cable Available, Electricity Connected, Public, Sewer Connected, Street Lights
Community & neighborhood
Community
- Community features: Park, Playground, Pool, Sidewalks
Location
- Region: Windermere
- Subdivision: ENCLAVE/BERKSHIRE PARK B G H I
HOA & financial
HOA
- Has HOA: Yes
- HOA fee: $63 monthly
- Services included: Community Pool
- Association name: Leland Management
- Association phone: 407-906-0491
Other fees
- Pet fee: $0 monthly
Other financial information
- Total actual rent: 0
Other
Other facts
- Listing terms: Cash,Conventional,FHA,VA Loan
- Ownership: Fee Simple
- Road surface type: Paved
Price history
| Date | Event | Price |
|---|---|---|
| 9/5/2025 | Sold | $635,000-3.8%$220/sqft |
Source: | ||
| 8/17/2025 | Pending sale | $660,000$229/sqft |
Source: | ||
| 7/5/2025 | Listed for sale | $660,000+130.8%$229/sqft |
Source: | ||
| 5/22/2015 | Listing removed | $1,995$1/sqft |
Source: Elite Management & Leasing, LLC Report a problem | ||
| 5/12/2015 | Price change | $1,995-4.8%$1/sqft |
Source: Elite Management & Leasing, LLC Report a problem | ||
Public tax history
| Year | Property taxes | Tax assessment |
|---|---|---|
| 2024 | $8,633 +12.2% | $479,430 +10% |
| 2023 | $7,694 +12.9% | $435,845 +10% |
| 2022 | $6,814 +10.6% | $396,223 +10% |
Find assessor info on the county website
Neighborhood: 34786
Nearby schools
GreatSchools rating
- 9/10Sunset Park Elementary SchoolGrades: K-5Distance: 1.5 mi
- 8/10Horizon West Middle SchoolGrades: 6-8Distance: 0.9 mi
- 7/10Windermere High SchoolGrades: 9-12Distance: 1.8 mi
Schools provided by the listing agent
- Elementary: Sunset Park Elem
- Middle: Horizon West Middle School
- High: Windermere High School
Source: Stellar MLS. This data may not be complete. We recommend contacting the local school district to confirm school assignments for this home.
Get a cash offer in 3 minutes
Find out how much your home could sell for in as little as 3 minutes with a no-obligation cash offer.
Estimated market value
$627,100

