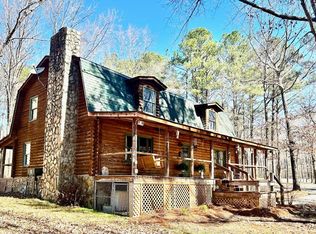COUNTRY ESTATE at its best! This 12.7 acre fully fenced WOODED LOT houses the MOST INCREDIBLE one owner custom built HOME by an INTERIOR DESIGNER. The EXTRAS are OVER THE TOP! This home has a 420 SQ FT front porch with TWO ceiling fans and a covered back porch that is 940 SQ FT with FOUR ceiling fans. BOTH porches have tongue and groove ceilings. It is an OUTDOOR DREAM! The back porch has a brick floor and gorgeous OUTDOOR WOOD BURNING FIREPLACE! The exterior also features a detached storage building that matches the house and a flower garden for sitting and enjoying your MORNING COFFEE! The CUSTOM DESIGNED ENTRY FOYER with GRASSCLOTH on the 10 ft. ceiling leads you into a LARGE great room/dining room open floor plan concept. The great room contains BUILT IN bookshelves with bead board backing. The kitchen FEATURES a BOSCH DOUBLE OVEN, COOKTOP and DISHWASHER. There is an undermount sharp microwave drawer and a Kohler sink/faucet. The large work island in the kitchen looks over into the dining/great room. There is a beautiful breakfast area with vaulted ceilings finished with bead board. Interior doors are solid wood, to include the 200 YEAR OLD barn doors leading into your craft room/fourth bedroom, which has its own sink. There is 5" crown molding, 8" baseboards and 10' ceilings throughout the home. The home features MAGNIFICENT landscaping with an irrigation system and landscape lighting. ENERGY efficient foam insulation and two attic access pull downs, two car garage with two storage closets. The exterior is hardie plank and it has a metal roof. The MASTER SUITE is large and has a soaking tub, separate shower and double vanities. The guest bathroom features an antique custom vanity with granite countertops. There are an abundance of can lights throughout the home. The laundry room has an abundance of cabinets, single sink basin and tile countertops. To say this home is anything short of a DREAM would be an understatement! THIS IS A MUST SEE!
This property is off market, which means it's not currently listed for sale or rent on Zillow. This may be different from what's available on other websites or public sources.

