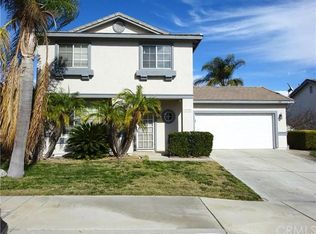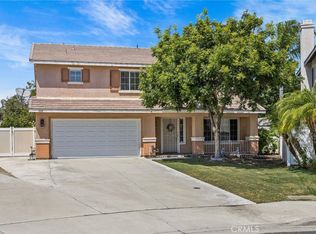Sold for $624,990 on 10/27/23
Listing Provided by:
PAM EUKER DRE #01426978 951-787-7088,
BETTER HOMES AND GARDENS REAL ESTATE CHAMPIONS
Bought with: eXp Realty of California Inc
$624,990
1398 Celtic Ct, Riverside, CA 92507
3beds
1,555sqft
Single Family Residence
Built in 1999
7,405 Square Feet Lot
$639,700 Zestimate®
$402/sqft
$3,004 Estimated rent
Home value
$639,700
$608,000 - $672,000
$3,004/mo
Zestimate® history
Loading...
Owner options
Explore your selling options
What's special
Don’t miss out on the OPPORTUNITY to own this Sycamore Highlands home! Located on a corner lot and on a Cul-De-Sac near UCR! As you enter the house you will notice the vaulted ceiling and picture windows in the living room, the family room has a cozy fireplace and is open to the kitchen. The kitchen has plenty of cabinets for storage, a breakfast bar, and a good-sized eating area.
Upstairs there are 3 Bedrooms, 2 Bathrooms and a computer loft with built-in desk. Out back there is a stamped concrete patio with patio cover. The back yard is low maintenance with fruit trees, a grass area and a wooden play set with slide. This is conveniently located close to the Sycamore Canyon Wilderness Park where you can hike, walking distance to the Sycamore Highland Park and close to the Canyon Crest Town Center where you’ll enjoy shopping and dining. All this and Freeway close for easy commuting!
Zillow last checked: 8 hours ago
Listing updated: October 27, 2023 at 05:49pm
Listing Provided by:
PAM EUKER DRE #01426978 951-787-7088,
BETTER HOMES AND GARDENS REAL ESTATE CHAMPIONS
Bought with:
Lilliana Matos, DRE #02081148
eXp Realty of California Inc
Source: CRMLS,MLS#: IV23162378 Originating MLS: California Regional MLS
Originating MLS: California Regional MLS
Facts & features
Interior
Bedrooms & bathrooms
- Bedrooms: 3
- Bathrooms: 3
- Full bathrooms: 2
- 1/2 bathrooms: 1
- Main level bathrooms: 1
Bedroom
- Features: All Bedrooms Up
Bathroom
- Features: Bathtub, Dual Sinks, Tub Shower
Kitchen
- Features: Kitchen/Family Room Combo, Tile Counters
Heating
- Central
Cooling
- Central Air
Appliances
- Included: Built-In Range, Dishwasher, Disposal
- Laundry: In Garage
Features
- Ceiling Fan(s), Eat-in Kitchen, Open Floorplan, Storage, Tile Counters, All Bedrooms Up
- Flooring: Carpet, Tile
- Doors: Mirrored Closet Door(s)
- Has fireplace: Yes
- Fireplace features: Family Room
- Common walls with other units/homes: No Common Walls
Interior area
- Total interior livable area: 1,555 sqft
Property
Parking
- Total spaces: 2
- Parking features: Direct Access, Garage
- Attached garage spaces: 2
Features
- Levels: Two
- Stories: 2
- Entry location: Main floor
- Patio & porch: Concrete
- Pool features: None
- Spa features: None
- Fencing: Block,Wood
- Has view: Yes
- View description: None
Lot
- Size: 7,405 sqft
- Features: 0-1 Unit/Acre, Back Yard, Corner Lot, Cul-De-Sac, Front Yard, Sprinklers In Rear, Sprinklers In Front, Lawn, Landscaped, Near Park, Rectangular Lot
Details
- Parcel number: 263351044
- Special conditions: Standard
Construction
Type & style
- Home type: SingleFamily
- Architectural style: Contemporary
- Property subtype: Single Family Residence
Materials
- Roof: Composition
Condition
- Turnkey
- New construction: No
- Year built: 1999
Utilities & green energy
- Sewer: Public Sewer
- Water: Public
- Utilities for property: Electricity Connected, Natural Gas Connected, Sewer Connected, Water Connected
Community & neighborhood
Community
- Community features: Foothills, Hiking, Street Lights, Sidewalks, Park
Location
- Region: Riverside
Other
Other facts
- Listing terms: Cash to New Loan
- Road surface type: Paved
Price history
| Date | Event | Price |
|---|---|---|
| 10/27/2023 | Sold | $624,990$402/sqft |
Source: | ||
| 9/15/2023 | Contingent | $624,990$402/sqft |
Source: | ||
| 9/1/2023 | Listed for sale | $624,990+81.2%$402/sqft |
Source: | ||
| 4/14/2016 | Listing removed | $345,000-50.2%$222/sqft |
Source: CENTURY 21 Lois Lauer Realty #IV16032127 Report a problem | ||
| 4/12/2016 | Sold | $693,000+131%$446/sqft |
Source: Public Record Report a problem | ||
Public tax history
| Year | Property taxes | Tax assessment |
|---|---|---|
| 2025 | $7,255 +3.4% | $637,488 +2% |
| 2024 | $7,018 +54% | $624,990 +58.5% |
| 2023 | $4,558 +1.9% | $394,253 +2% |
Find assessor info on the county website
Neighborhood: Canyon Crest
Nearby schools
GreatSchools rating
- 5/10Emerson Elementary SchoolGrades: K-6Distance: 2.9 mi
- 6/10University Heights Middle SchoolGrades: 7-8Distance: 3.4 mi
- 5/10John W. North High SchoolGrades: 9-12Distance: 3.4 mi
Get a cash offer in 3 minutes
Find out how much your home could sell for in as little as 3 minutes with a no-obligation cash offer.
Estimated market value
$639,700
Get a cash offer in 3 minutes
Find out how much your home could sell for in as little as 3 minutes with a no-obligation cash offer.
Estimated market value
$639,700

