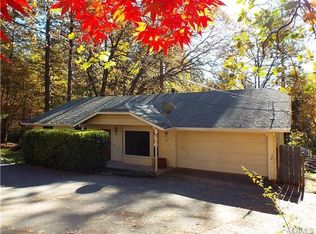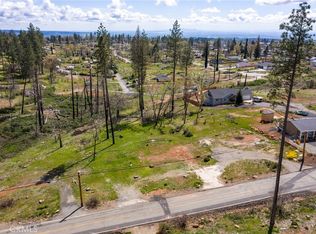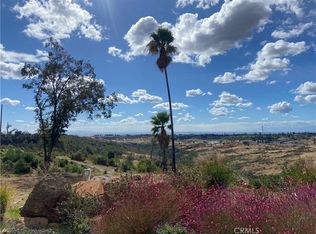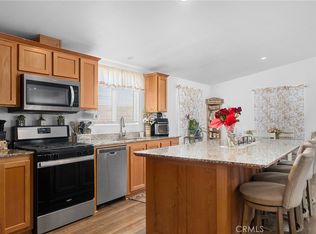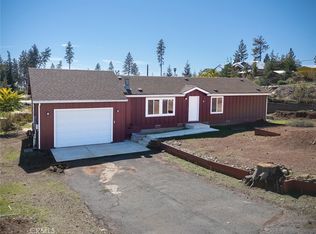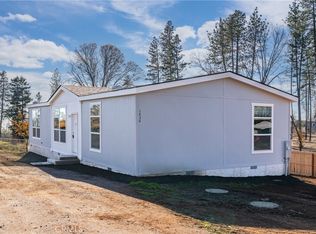Welcome to 1398 Elliott Road, a beautiful newer construction home with 3 bedrooms, 2 bathrooms situated on a HUGE almost half-acre lot in an amazing location in Paradise! This incredible home is priced to sell and offered with a one-year rate buy down, making it even more affordable! Thoughtfully designed with an open concept floorpan that includes a bright kitchen with gorgeous granite and rich alder cabinets, matching stainless steel appliances and a farm-style sink, an island with ample seating and a cozy dining area with slider access to the large backyard. Additional features include beautiful and durable luxury vinyl plank, plush carpets in all the bedrooms, ceiling fans, quality cordless blinds, a high efficiency tankless water heater and energy efficient and cost effective mini-split heating/AC units throughout. This thoughtfully designed home is energy efficient and affordable! Envision yourself enjoying coffee on your beautiful front porch daily while living the good life in Paradise. The front of the property is already completely fenced in for your pets and a large storage shed in back will fit all of your storage needs. Make your appointment today to see this affordable and gorgeous home before it's gone!!
New construction
Listing Provided by: Re/Max of Chico
$299,900
1398 Elliott Rd, Paradise, CA 95969
3beds
1,120sqft
Est.:
Single Family Residence
Built in 2022
0.44 Acres Lot
$-- Zestimate®
$268/sqft
$-- HOA
What's special
- 194 days |
- 1,538 |
- 48 |
Zillow last checked: 8 hours ago
Listing updated: February 17, 2026 at 10:48am
Listing Provided by:
Jayme Foster DRE #02002903 530-896-9300,
Re/Max of Chico
Source: CRMLS,MLS#: SN26030480 Originating MLS: California Regional MLS
Originating MLS: California Regional MLS
Tour with a local agent
Facts & features
Interior
Bedrooms & bathrooms
- Bedrooms: 3
- Bathrooms: 2
- Full bathrooms: 2
- Main level bathrooms: 2
- Main level bedrooms: 3
Rooms
- Room types: Bedroom, Kitchen, Living Room, Primary Bathroom, Primary Bedroom
Primary bedroom
- Features: Main Level Primary
Bedroom
- Features: Bedroom on Main Level
Bathroom
- Features: Bathtub, Granite Counters, Tub Shower
Kitchen
- Features: Granite Counters, Kitchen Island, Kitchen/Family Room Combo
Heating
- Ductless, High Efficiency
Cooling
- Ductless, Dual, High Efficiency
Appliances
- Included: Dishwasher, Disposal, Gas Oven, Gas Range, High Efficiency Water Heater, Microwave, Tankless Water Heater
- Laundry: Washer Hookup, Electric Dryer Hookup, Gas Dryer Hookup, Inside, Laundry Closet
Features
- Breakfast Bar, Ceiling Fan(s), Eat-in Kitchen, Granite Counters, High Ceilings, Open Floorplan, Bedroom on Main Level, Main Level Primary
- Flooring: Carpet, Vinyl
- Windows: Double Pane Windows
- Has fireplace: No
- Fireplace features: None
- Common walls with other units/homes: No Common Walls
Interior area
- Total interior livable area: 1,120 sqft
Property
Parking
- Total spaces: 2
- Uncovered spaces: 2
Features
- Levels: One
- Stories: 1
- Entry location: 1
- Patio & porch: Covered, Front Porch, Patio, Porch
- Pool features: None
- Spa features: None
- Fencing: Chain Link,Good Condition
- Has view: Yes
- View description: Neighborhood
Lot
- Size: 0.44 Acres
- Features: Gentle Sloping, Rectangular Lot
Details
- Additional structures: Shed(s)
- Parcel number: 053330140000
- Special conditions: Standard
Construction
Type & style
- Home type: SingleFamily
- Architectural style: Contemporary
- Property subtype: Single Family Residence
Materials
- Foundation: Slab
Condition
- Turnkey
- New construction: Yes
- Year built: 2022
Utilities & green energy
- Sewer: Septic Tank
- Water: Public
Community & HOA
Community
- Features: Biking, Foothills, Fishing, Hiking, Near National Forest, Street Lights
Location
- Region: Paradise
Financial & listing details
- Price per square foot: $268/sqft
- Tax assessed value: $324,604
- Annual tax amount: $3,504
- Date on market: 2/13/2026
- Cumulative days on market: 194 days
- Listing terms: Submit
Estimated market value
Not available
Estimated sales range
Not available
Not available
Price history
Price history
| Date | Event | Price |
|---|---|---|
| 2/13/2026 | Listed for sale | $299,900$268/sqft |
Source: | ||
| 2/8/2026 | Listing removed | $299,900$268/sqft |
Source: eXp Realty #SN25178026 Report a problem | ||
| 12/16/2025 | Listed for sale | $299,900-3.9%$268/sqft |
Source: eXp Realty #SN25178026 Report a problem | ||
| 2/21/2023 | Sold | $312,000$279/sqft |
Source: Public Record Report a problem | ||
| 1/23/2023 | Pending sale | $312,000$279/sqft |
Source: | ||
| 12/15/2022 | Listed for sale | $312,000+975.9%$279/sqft |
Source: | ||
| 10/13/2022 | Sold | $29,000-14.5%$26/sqft |
Source: Public Record Report a problem | ||
| 10/1/2022 | Pending sale | $33,900$30/sqft |
Source: | ||
| 9/29/2022 | Price change | $33,900-9.6%$30/sqft |
Source: | ||
| 7/21/2022 | Listed for sale | $37,500-47.9%$33/sqft |
Source: | ||
| 11/8/2011 | Sold | $72,000$64/sqft |
Source: Public Record Report a problem | ||
| 8/14/2011 | Listed for sale | $72,000-4.6%$64/sqft |
Source: isNowListed.com Report a problem | ||
| 5/16/2011 | Sold | $75,508-4.4%$67/sqft |
Source: Public Record Report a problem | ||
| 12/1/2000 | Sold | $79,000$71/sqft |
Source: Public Record Report a problem | ||
Public tax history
Public tax history
| Year | Property taxes | Tax assessment |
|---|---|---|
| 2025 | $3,504 +1.6% | $324,604 +2% |
| 2024 | $3,449 +848.7% | $318,240 +997.4% |
| 2023 | $364 -24.7% | $29,000 -27.5% |
| 2022 | $483 +51.2% | $40,000 +60% |
| 2021 | $319 +3.5% | $25,000 |
| 2020 | $308 +0% | $25,000 |
| 2019 | $308 -61.8% | $25,000 -83.2% |
| 2018 | $806 -46.6% | $148,822 +2% |
| 2017 | $1,509 +66.9% | $145,905 +63.7% |
| 2016 | $904 +3.6% | $89,124 +1.5% |
| 2015 | $873 | $87,786 +2% |
| 2014 | $873 | $86,068 +0.5% |
| 2013 | -- | $85,680 +19% |
| 2012 | -- | $72,000 -22.5% |
| 2011 | -- | $92,906 +0.8% |
| 2010 | -- | $92,213 -0.2% |
| 2009 | -- | $92,433 +2% |
| 2008 | -- | $90,621 +2% |
| 2007 | -- | $88,845 +2% |
| 2006 | -- | $87,104 +2% |
| 2005 | -- | $85,397 +2% |
| 2004 | -- | $83,724 +1.9% |
| 2003 | -- | $82,191 +2% |
| 2002 | -- | $80,580 +2% |
| 2001 | -- | $79,000 |
Find assessor info on the county website
BuyAbility℠ payment
Est. payment
$1,678/mo
Principal & interest
$1401
Property taxes
$277
Climate risks
Neighborhood: 95969
Nearby schools
GreatSchools rating
- NAParadise Elementary SchoolGrades: K-5Distance: 1.1 mi
- 5/10Paradise Intermediate SchoolGrades: 7-8Distance: 1.2 mi
- 7/10Paradise Senior High SchoolGrades: 9-12Distance: 1.1 mi
