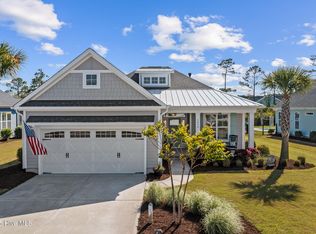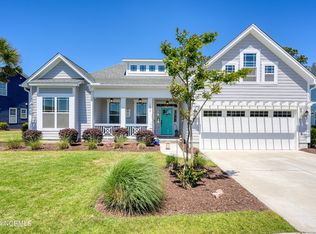Sold for $675,000
$675,000
1398 Long Pond Road SW, Ocean Isle Beach, NC 28469
4beds
2,327sqft
Single Family Residence
Built in 2020
10,454.4 Square Feet Lot
$677,900 Zestimate®
$290/sqft
$2,508 Estimated rent
Home value
$677,900
$644,000 - $712,000
$2,508/mo
Zestimate® history
Loading...
Owner options
Explore your selling options
What's special
Welcome to the Retreat at OIB. A sought after neighborhood for LOCATION, LOCATION just 1 mile to Ocean Isle Beach! ASHTON model by Bill Clark 3 years new. Move in ready with loads of upgrades ..... everything you could want is already here! The Ashton floor plan welcomes you with craftsman style wainscoting in the foyer leading into the open living area. A spacious great room with hardwood floors, tray coffered ceiling, gas fireplace wrapped in beautiful stained shiplap and flanked by built in shelves /cabinets. Prestige kitchen with large quartz island and coastal pendant lighting are perfect for large gatherings. Custom Stainless appliances plus double wall ovens and 5 burner gas cooktop with stainless hood. Large textured subway tile back splash highlighted with under counter lighting. Enjoy the dining area with views of the back yard. Carolina room sceened porch from the great room 8 ft 4 panel slider opens up for even more entertaining space. Stamped concrete floor on screen porch and front porch. Master bedroom suite continues the hardwood flooring and another tray ceiling with bead board feature. Barn door entry to master bath with quartz countertops, soft close cabinets, large walk in shower / glass doors + 2 shower heads. 3 additional bedroom.... Yes count 3 ...2 are on the main level and upstairs find a guest room with full bath and walk-in shower, walk-in closet and room for an office set up. The garage was enlarged by 4 ft so that increased the footprint of the upper level bedroom too. Owner has added many upgrades since purchase including plantation shutters on every window, generac whole house generator with 500 gallon buried propane tank. Why wait for new construction?!? This home lives like a model home and all the upgrades are already here! See the custom features list for even more detail on this amazing home.
Zillow last checked: 8 hours ago
Listing updated: January 30, 2025 at 09:09am
Listed by:
Y K Yancey 703-201-4292,
Intracoastal Realty
Bought with:
The Cheek Team
Keller Williams Innovate-OIB Island
Source: Hive MLS,MLS#: 100412582 Originating MLS: Brunswick County Association of Realtors
Originating MLS: Brunswick County Association of Realtors
Facts & features
Interior
Bedrooms & bathrooms
- Bedrooms: 4
- Bathrooms: 3
- Full bathrooms: 3
Primary bedroom
- Description: Hardwood/ Crown/ Tray
- Level: Main
- Dimensions: 18 x 14.5
Bedroom 1
- Description: Hardwood/ Crown
- Level: Main
- Dimensions: 13 x 12
Bedroom 2
- Description: Hardwood / Crown
- Level: Main
- Dimensions: 12 x 13
Bedroom 3
- Description: Hardwood / Crown
- Level: Upper
- Dimensions: 21.5 x 11
Dining room
- Description: Tray/ Wainscoting
- Level: Main
- Dimensions: 11 x 11
Great room
- Description: Hardwood / Crown/ Tray
- Level: Main
- Dimensions: 20 x 17
Laundry
- Description: Tile floor
- Level: Main
- Dimensions: 6.5 x 8.5
Other
- Description: Screen porch/ stamped concrete floor
- Level: Main
- Dimensions: 17.5 x 11
Heating
- Forced Air, Heat Pump, Electric
Cooling
- Central Air, Heat Pump
Appliances
- Included: Vented Exhaust Fan, Gas Cooktop, Built-In Microwave, Washer, Refrigerator, Dryer, Double Oven, Disposal, Dishwasher, Wall Oven
- Laundry: Laundry Room
Features
- Master Downstairs, Walk-in Closet(s), Tray Ceiling(s), High Ceilings, Entrance Foyer, Mud Room, Whole-Home Generator, Bookcases, Kitchen Island, Ceiling Fan(s), Pantry, Walk-in Shower, Blinds/Shades, Walk-In Closet(s)
- Flooring: Tile, Wood
- Attic: Partially Floored,Walk-In
Interior area
- Total structure area: 2,327
- Total interior livable area: 2,327 sqft
Property
Parking
- Total spaces: 2
- Parking features: Garage Faces Side, On Street, Garage Door Opener, Paved
- Uncovered spaces: 2
Features
- Levels: Two
- Stories: 2
- Patio & porch: Covered, Patio, Porch, Screened
- Exterior features: Shutters - Functional, Outdoor Shower, Irrigation System
- Fencing: None
Lot
- Size: 10,454 sqft
- Dimensions: 75.28 x 130 x 76.61 x 140
- Features: Level, Corner Lot
Details
- Parcel number: 80095067
- Zoning: x
- Special conditions: Standard
- Other equipment: Generator
Construction
Type & style
- Home type: SingleFamily
- Property subtype: Single Family Residence
Materials
- Fiber Cement
- Foundation: Block
- Roof: Architectural Shingle
Condition
- New construction: No
- Year built: 2020
Utilities & green energy
- Sewer: Public Sewer
- Water: Public
- Utilities for property: Sewer Available, Water Available
Community & neighborhood
Security
- Security features: Smoke Detector(s)
Location
- Region: Ocean Isle Beach
- Subdivision: Retreat At OIB
HOA & financial
HOA
- Has HOA: Yes
- HOA fee: $2,220 monthly
- Amenities included: Barbecue, Pool, Maintenance Common Areas, Maintenance Grounds, Maintenance Roads, Management, Shuffleboard Court
- Association name: Premier Management
- Association phone: 910-679-3012
Other
Other facts
- Listing agreement: Exclusive Right To Sell
- Listing terms: Cash,Conventional
- Road surface type: Paved
Price history
| Date | Event | Price |
|---|---|---|
| 12/20/2023 | Sold | $675,000-0.7%$290/sqft |
Source: | ||
| 11/8/2023 | Pending sale | $679,900$292/sqft |
Source: | ||
| 11/1/2023 | Listed for sale | $679,900+55.9%$292/sqft |
Source: | ||
| 6/1/2020 | Sold | $436,000$187/sqft |
Source: Public Record Report a problem | ||
Public tax history
| Year | Property taxes | Tax assessment |
|---|---|---|
| 2025 | $2,268 +3.5% | $546,200 +4.3% |
| 2024 | $2,192 | $523,910 |
| 2023 | $2,192 -0.1% | $523,910 +41.8% |
Find assessor info on the county website
Neighborhood: 28469
Nearby schools
GreatSchools rating
- 10/10Union ElementaryGrades: K-5Distance: 3.4 mi
- 3/10Shallotte MiddleGrades: 6-8Distance: 5.3 mi
- 3/10West Brunswick HighGrades: 9-12Distance: 5.4 mi

Get pre-qualified for a loan
At Zillow Home Loans, we can pre-qualify you in as little as 5 minutes with no impact to your credit score.An equal housing lender. NMLS #10287.

