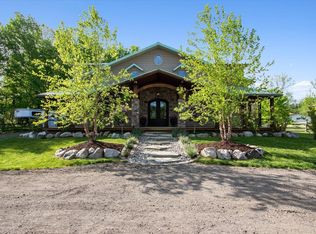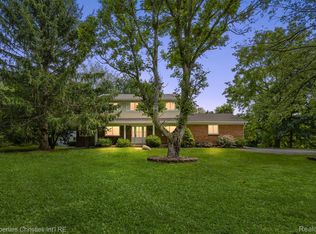Sold for $700,000
$700,000
13985 Lone Tree Rd, Milford, MI 48380
4beds
4,825sqft
Single Family Residence
Built in 1998
6.46 Acres Lot
$700,300 Zestimate®
$145/sqft
$5,824 Estimated rent
Home value
$700,300
$665,000 - $735,000
$5,824/mo
Zestimate® history
Loading...
Owner options
Explore your selling options
What's special
Are you looking to have your very own horse or hobby farm? Does the peace and tranquility of 6.46 acres or 11 acres appeal to you? How about an abundance of really cool barns and extra garage/workshops? Does old world charm and modern amenities of today excite you? This incredible Milford Twp farm offers all of this and more. The original farm home was built in 1880 and has all the charm of the era; coved ceilings, wide planked wood floors, and cozy fireplace, a spacious kitchen overlooking the vast property, pastures and barns with a dining area large enough to feed everyone. It also includes a first-floor office w/french doors, cozy sitting room, full bath w/steam shower & second story bedroom. The 1998 addition is packed w/modern amenities; two huge first floor Primary Suites each w/luxury full baths. First Floor laundry room with oversized sink, mud room with an additional shower to rinse off after riding or working the farm, or as a pet shower. Flex room would make a great home office with separate entrance. The bonus room upstairs could be a 5th bedroom or a gym. The finished basement boasts a wet bar, full bath, plenty of entertaining space plus 4th bedroom. What I love is that they carried the charm of the 1880’s into the new addition. Now lets talk about the exciting 6.46 acres. Starting with the 31’ x 14’ inground pool, surrounding patio, Basketball court & bon fire pit for fun filled hot summer days. The animal lover/farmer in you is sure to enjoy the 2016 restored Big Red Barn. The main level equipment/workshop area was often used for parties (wedding venue?) The lower level features a stable with tack, 6 stalls and grainery. 1000 sq ft workshop/garage addition. How many cars could a collector store in there? There are also 2 pasture areas with run-ins & round practice ring. This property could be just what you’ve been looking for to live a farm-life. Feel free to ask about the additional 2 parcels available to purchase giving you 10.71 acres.
Zillow last checked: 8 hours ago
Listing updated: December 08, 2025 at 08:03am
Listed by:
Jennifer Abner 248-467-1995,
RE/MAX Platinum
Bought with:
Amber J Hawthorne, 6501395848
Coldwell Banker Town & Country
Source: Realcomp II,MLS#: 20251049841
Facts & features
Interior
Bedrooms & bathrooms
- Bedrooms: 4
- Bathrooms: 4
- Full bathrooms: 4
Primary bedroom
- Level: Entry
- Area: 609
- Dimensions: 29 X 21
Primary bedroom
- Level: Entry
- Area: 221
- Dimensions: 17 X 13
Bedroom
- Level: Second
- Area: 360
- Dimensions: 24 X 15
Bedroom
- Level: Basement
- Area: 234
- Dimensions: 18 X 13
Primary bathroom
- Level: Entry
- Area: 140
- Dimensions: 14 X 10
Primary bathroom
- Level: Entry
- Area: 60
- Dimensions: 10 X 6
Other
- Level: Basement
- Area: 64
- Dimensions: 8 X 8
Other
- Level: Entry
- Area: 48
- Dimensions: 8 X 6
Bonus room
- Level: Second
- Area: 360
- Dimensions: 36 X 10
Dining room
- Level: Entry
- Area: 153
- Dimensions: 17 X 9
Family room
- Level: Basement
- Area: 1184
- Dimensions: 37 X 32
Great room
- Level: Entry
- Area: 551
- Dimensions: 29 X 19
Kitchen
- Level: Entry
- Area: 255
- Dimensions: 17 X 15
Other
- Level: Basement
- Area: 72
- Dimensions: 12 X 6
Laundry
- Level: Entry
- Area: 182
- Dimensions: 14 X 13
Library
- Level: Entry
- Area: 238
- Dimensions: 17 X 14
Mud room
- Level: Entry
- Area: 375
- Dimensions: 25 X 15
Sitting room
- Level: Entry
- Area: 200
- Dimensions: 20 X 10
Heating
- Baseboard, Forced Air, Natural Gas
Cooling
- Ceiling Fans, Central Air, Window Units
Appliances
- Included: Bar Fridge, Dishwasher, Dryer, Exhaust Fan, Free Standing Electric Range, Free Standing Refrigerator, Washer
- Laundry: Laundry Room
Features
- Entrance Foyer, High Speed Internet, Jetted Tub, Programmable Thermostat, Wet Bar
- Basement: Bath Stubbed,Finished,Partial,Walk Up Access
- Has fireplace: Yes
- Fireplace features: Great Room, Wood Burning
Interior area
- Total interior livable area: 4,825 sqft
- Finished area above ground: 3,425
- Finished area below ground: 1,400
Property
Parking
- Total spaces: 2.5
- Parking features: Twoand Half Car Garage, Attached, Direct Access, Electricityin Garage, Garage Door Opener, Garage Faces Rear
- Attached garage spaces: 2.5
Accessibility
- Accessibility features: Accessible Bedroom, Accessible Central Living Area, Accessible Entrance
Features
- Levels: Two
- Stories: 2
- Entry location: GroundLevel
- Patio & porch: Covered, Patio
- Exterior features: Lighting
- Pool features: In Ground, Outdoor Pool
- Fencing: Fenced,Fencing Allowed
Lot
- Size: 6.46 Acres
- Dimensions: 468 x 617 x 459 x 610
- Features: Corner Lot, Farm, Part Larger Parcel, Native Plants, Split Possible
Details
- Additional structures: Barns, Other, Outbuildings Allowed, Pole Barn, Second Garage, Sheds, Stables
- Parcel number: 0825400026
- Special conditions: Short Sale No,Standard
Construction
Type & style
- Home type: SingleFamily
- Architectural style: Farmhouse
- Property subtype: Single Family Residence
Materials
- Vinyl Siding
- Foundation: Basement, Block, Crawl Space, Michigan Basement, Stone
- Roof: Asphalt
Condition
- New construction: No
- Year built: 1998
Utilities & green energy
- Sewer: Septic Tank
- Water: Well
- Utilities for property: Above Ground Utilities
Community & neighborhood
Location
- Region: Milford
Other
Other facts
- Listing agreement: Exclusive Agency
- Listing terms: Cash,Conventional,FHA,Va Loan
Price history
| Date | Event | Price |
|---|---|---|
| 12/5/2025 | Sold | $700,000+3.7%$145/sqft |
Source: | ||
| 11/4/2025 | Pending sale | $675,000$140/sqft |
Source: | ||
| 10/30/2025 | Listed for sale | $675,000$140/sqft |
Source: | ||
Public tax history
| Year | Property taxes | Tax assessment |
|---|---|---|
| 2025 | $4,963 +4.8% | $319,000 +1.1% |
| 2024 | $4,737 +5% | $315,600 -0.6% |
| 2023 | $4,512 +2.7% | $317,600 +4.6% |
Find assessor info on the county website
Neighborhood: 48380
Nearby schools
GreatSchools rating
- 9/10Hartland Farms Intermediate SchoolGrades: 4-6Distance: 3.9 mi
- 7/10Hartland High SchoolGrades: 8-12Distance: 4 mi
- 9/10Hartland Round Elementary SchoolGrades: K-4Distance: 3.9 mi
Get a cash offer in 3 minutes
Find out how much your home could sell for in as little as 3 minutes with a no-obligation cash offer.
Estimated market value$700,300
Get a cash offer in 3 minutes
Find out how much your home could sell for in as little as 3 minutes with a no-obligation cash offer.
Estimated market value
$700,300

