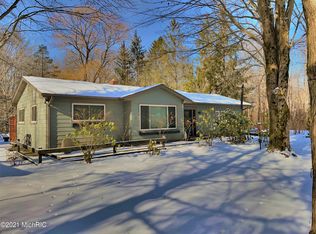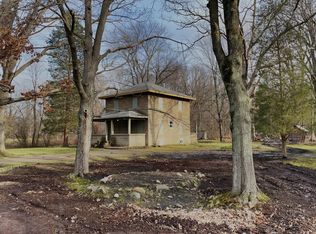Sold
$730,000
13986 Prairie Rd, Three Oaks, MI 49128
3beds
2,080sqft
Single Family Residence
Built in 1989
3.03 Acres Lot
$871,900 Zestimate®
$351/sqft
$4,334 Estimated rent
Home value
$871,900
$802,000 - $959,000
$4,334/mo
Zestimate® history
Loading...
Owner options
Explore your selling options
What's special
Picturesque + Private home residence in Harbert MI. Set back in the woods on 3 acres this idyllic home is just 1.5 miles from the shores of Lake Michigan. With 3 beds, 3 baths and 2,080 SF. of living space this home offers the perfect balance of comfort elegance and the great outdoors! The interior features a 2 story living room with floor to ceiling windows and a wood burning fireplace. Your primary 1st floor en-suite has walk-in closet, cozy gas fireplace and open to the expansive deck. Nature surrounds while you enjoy the upper & lower decks, firepit and hot tub areas. Don't miss the opportunity to make this charming property your sanctuary and close by ALL that Harbor Country offers! Sellers request highest/best offers by Sunday 7/23/23 by 9 pm est. All offers responded by 3 pm Mon
Zillow last checked: 8 hours ago
Listing updated: August 10, 2023 at 09:06am
Listed by:
Laura J Davis 269-876-9497,
Coldwell Banker Realty
Bought with:
Josephine Villasenor, 6501436989
Redfin Corporation
Source: MichRIC,MLS#: 23025670
Facts & features
Interior
Bedrooms & bathrooms
- Bedrooms: 3
- Bathrooms: 3
- Full bathrooms: 3
- Main level bedrooms: 1
Primary bedroom
- Description: Gas log set FP with walk out to deck
- Level: Main
- Area: 481.1
- Dimensions: 17.00 x 28.30
Bedroom 2
- Description: Upper Bed 2 shares hall bath
- Level: Upper
- Area: 219.6
- Dimensions: 18.00 x 12.20
Bedroom 3
- Description: Upper Bed 3
- Level: Upper
- Area: 142.8
- Dimensions: 11.90 x 12.00
Primary bathroom
- Description: Primary En Suite DBLE sinks
- Level: Main
- Area: 81.84
- Dimensions: 9.30 x 8.80
Bathroom 1
- Description: Main full bath w/laundry
- Level: Main
- Area: 81.12
- Dimensions: 7.80 x 10.40
Bathroom 3
- Description: Full Upper bath w/Bed2 Up and Up Hall
- Level: Upper
- Area: 119.56
- Dimensions: 9.80 x 12.20
Dining area
- Description: Open to kitchen and living area
- Level: Main
- Area: 105.3
- Dimensions: 9.00 x 11.70
Kitchen
- Level: Main
- Area: 141.57
- Dimensions: 12.10 x 11.70
Laundry
- Description: Main bath area
- Level: Main
Living room
- Description: Wood burning fireplace
- Level: Main
- Area: 496.92
- Dimensions: 30.30 x 16.40
Office
- Description: Office/Den w/Walk-in Closet
- Level: Main
- Area: 108.41
- Dimensions: 11.90 x 9.11
Other
- Description: Foyer/Entryway
- Level: Main
- Area: 41.58
- Dimensions: 6.60 x 6.30
Heating
- Forced Air
Cooling
- Central Air
Appliances
- Included: Built-In Gas Oven, Dishwasher, Disposal, Dryer, Microwave, Range, Refrigerator, Washer
Features
- Ceiling Fan(s), LP Tank Rented, Eat-in Kitchen
- Flooring: Wood
- Windows: Skylight(s), Insulated Windows, Window Treatments
- Basement: Crawl Space
- Number of fireplaces: 2
- Fireplace features: Gas Log, Living Room, Master Bedroom, Wood Burning
Interior area
- Total structure area: 2,080
- Total interior livable area: 2,080 sqft
Property
Parking
- Total spaces: 1
- Parking features: Detached, Garage Door Opener
- Garage spaces: 1
Features
- Stories: 2
- Patio & porch: Scrn Porch
- Has spa: Yes
- Spa features: Hot Tub Spa
- Waterfront features: Lake
Lot
- Size: 3.03 Acres
- Dimensions: 200 x 658 x 200 x 658
- Features: Level, Wooded, Shrubs/Hedges
Details
- Parcel number: 110700160022091
Construction
Type & style
- Home type: SingleFamily
- Architectural style: Contemporary
- Property subtype: Single Family Residence
Materials
- Wood Siding
- Roof: Composition
Condition
- New construction: No
- Year built: 1989
Utilities & green energy
- Gas: LP Tank Rented
- Sewer: Public Sewer
- Water: Public
- Utilities for property: Electricity Available, Cable Available
Community & neighborhood
Location
- Region: Three Oaks
Other
Other facts
- Listing terms: Cash,Conventional
- Road surface type: Paved
Price history
| Date | Event | Price |
|---|---|---|
| 8/10/2023 | Sold | $730,000+12.3%$351/sqft |
Source: | ||
| 7/24/2023 | Pending sale | $650,000$313/sqft |
Source: | ||
| 7/19/2023 | Listed for sale | $650,000+48.1%$313/sqft |
Source: | ||
| 6/28/2019 | Listing removed | $439,000$211/sqft |
Source: Coldwell Banker Residential Brokerage - New Buffalo #19009089 Report a problem | ||
| 3/14/2019 | Listed for sale | $439,000-10.4%$211/sqft |
Source: Coldwell Banker Residential Brokerage #19009089 Report a problem | ||
Public tax history
| Year | Property taxes | Tax assessment |
|---|---|---|
| 2025 | $10,991 +146.8% | $424,200 +54.1% |
| 2024 | $4,453 | $275,300 +24.3% |
| 2023 | -- | $221,500 +9.5% |
Find assessor info on the county website
Neighborhood: 49128
Nearby schools
GreatSchools rating
- NAChikaming Elementary SchoolGrades: PK-2Distance: 1 mi
- 6/10River Valley High SchoolGrades: 6-12Distance: 2.1 mi
- 4/10Three Oaks Elementary SchoolGrades: 3-5Distance: 4.8 mi
Get pre-qualified for a loan
At Zillow Home Loans, we can pre-qualify you in as little as 5 minutes with no impact to your credit score.An equal housing lender. NMLS #10287.
Sell with ease on Zillow
Get a Zillow Showcase℠ listing at no additional cost and you could sell for —faster.
$871,900
2% more+$17,438
With Zillow Showcase(estimated)$889,338

