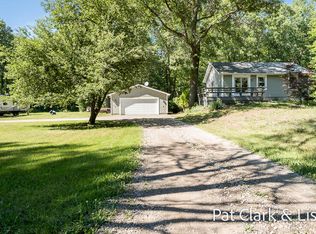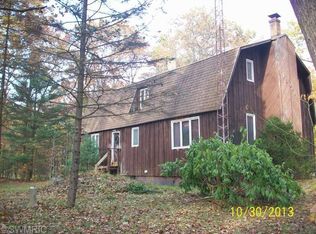Sold
$245,000
13987 Hickory Rd, Fruitport, MI 49415
3beds
1,400sqft
Single Family Residence
Built in 1981
2 Acres Lot
$245,800 Zestimate®
$175/sqft
$2,291 Estimated rent
Home value
$245,800
$234,000 - $258,000
$2,291/mo
Zestimate® history
Loading...
Owner options
Explore your selling options
What's special
Nestled on 2 private acres, this inviting 3-bedroom, 1.5-bathroom home offers space, comfort, and seclusion. The large living room features a cozy pellet stove and sliders leading to a spacious deck overlooking the peaceful backyard—perfect for relaxing or entertaining. The master suite provides a private retreat, while the generously sized bedrooms offer plenty of room for family or guests. A wonderful blend of privacy and comfort, this property is ready to welcome you home.
Zillow last checked: 8 hours ago
Listing updated: December 19, 2025 at 12:26pm
Listed by:
Doug Hale 231-733-3080,
Five Star Real Estate
Bought with:
Courtney D Farnol, 6501455353
Greenridge Realty (West)
Source: MichRIC,MLS#: 25041712
Facts & features
Interior
Bedrooms & bathrooms
- Bedrooms: 3
- Bathrooms: 2
- Full bathrooms: 1
- 1/2 bathrooms: 1
- Main level bedrooms: 3
Primary bedroom
- Level: Main
- Area: 182
- Dimensions: 13.00 x 14.00
Bedroom 2
- Level: Main
- Area: 150.8
- Dimensions: 11.60 x 13.00
Bedroom 3
- Level: Main
- Area: 182
- Dimensions: 14.00 x 13.00
Primary bathroom
- Level: Main
- Area: 43
- Dimensions: 8.60 x 5.00
Bathroom 1
- Level: Main
- Area: 66
- Dimensions: 10.00 x 6.60
Dining area
- Level: Main
- Area: 103.2
- Dimensions: 8.60 x 12.00
Kitchen
- Level: Main
- Area: 82.56
- Dimensions: 9.60 x 8.60
Living room
- Level: Main
- Area: 312.8
- Dimensions: 23.00 x 13.60
Heating
- Forced Air
Appliances
- Included: Dryer, Microwave, Range, Refrigerator, Washer
- Laundry: Laundry Room
Features
- Pantry
- Flooring: Carpet, Vinyl, Wood
- Windows: Screens, Replacement, Window Treatments
- Basement: Crawl Space
- Number of fireplaces: 1
- Fireplace features: Living Room
Interior area
- Total structure area: 1,400
- Total interior livable area: 1,400 sqft
Property
Parking
- Total spaces: 2
- Parking features: Garage Door Opener, Detached
- Garage spaces: 2
Features
- Stories: 1
Lot
- Size: 2 Acres
- Dimensions: 132 x 661
- Features: Wooded
Details
- Parcel number: 700406200022
- Zoning description: residential
Construction
Type & style
- Home type: SingleFamily
- Architectural style: Ranch
- Property subtype: Single Family Residence
Materials
- Aluminum Siding
- Roof: Aluminum
Condition
- New construction: No
- Year built: 1981
Details
- Builder name: ---
Utilities & green energy
- Sewer: Septic Tank
- Water: Well
- Utilities for property: Natural Gas Available, Electricity Available
Community & neighborhood
Location
- Region: Fruitport
- Subdivision: ---
Other
Other facts
- Listing terms: Cash,FHA,VA Loan,Conventional
Price history
| Date | Event | Price |
|---|---|---|
| 12/19/2025 | Sold | $245,000-5.7%$175/sqft |
Source: | ||
| 11/19/2025 | Pending sale | $259,900$186/sqft |
Source: | ||
| 11/13/2025 | Listed for sale | $259,900-7.1%$186/sqft |
Source: | ||
| 9/26/2025 | Listing removed | $279,900$200/sqft |
Source: | ||
| 8/16/2025 | Listed for sale | $279,900$200/sqft |
Source: | ||
Public tax history
| Year | Property taxes | Tax assessment |
|---|---|---|
| 2024 | $1,797 | $70,072 +5% |
| 2023 | -- | $66,736 |
| 2022 | $1,040 | -- |
Find assessor info on the county website
Neighborhood: 49415
Nearby schools
GreatSchools rating
- 3/10Edgewood Elementary SchoolGrades: PK-5Distance: 2 mi
- 5/10Fruitport Middle SchoolGrades: PK,6-8Distance: 2.2 mi
- 8/10Fruitport High SchoolGrades: 9-12Distance: 1.8 mi

Get pre-qualified for a loan
At Zillow Home Loans, we can pre-qualify you in as little as 5 minutes with no impact to your credit score.An equal housing lender. NMLS #10287.

