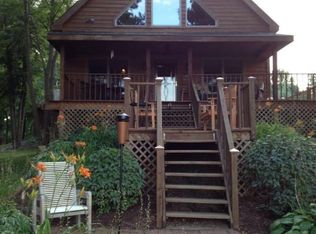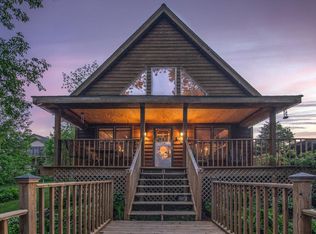Closed
$665,000
1399 3rd St, Turtle Lake, WI 54889
4beds
4,240sqft
Single Family Residence
Built in 2017
1,306.8 Square Feet Lot
$691,400 Zestimate®
$157/sqft
$3,355 Estimated rent
Home value
$691,400
$657,000 - $726,000
$3,355/mo
Zestimate® history
Loading...
Owner options
Explore your selling options
What's special
Escape to your ideal lakeside retreat, conveniently located just 90 minutes from Minneapolis. This captivating home boasts stunning vaulted ceilings adorned with rustic wood beam accents. The chef's kitchen is a culinary haven, featuring custom hickory cabinets, granite counters, stainless steel appliances, and a convenient walk-in pantry.
Elegance meets comfort with hand-scraped acacia wood floors and two inviting gas fireplaces, setting the stage for cozy gatherings and tranquil moments alike. Enjoy picturesque views of Upper Turtle Lake, providing ample entertainment space for hosting family and friends. Step outside to discover the oversized Trex deck, perfect for soaking in the scenery, along with a finished 3-season room and a lower level complete with a wet bar. Embrace lakeside living with access to a private beach, your own boat slip, and a charming community bonfire area illuminated for magical evenings.
Zillow last checked: 8 hours ago
Listing updated: March 07, 2025 at 11:01pm
Listed by:
Christian Peterson 612-269-1902,
Keller Williams Classic Rlty NW
Bought with:
Paul Weber
ERA Prospera Real Estate
Keith Allen Taylor
Source: NorthstarMLS as distributed by MLS GRID,MLS#: 6487271
Facts & features
Interior
Bedrooms & bathrooms
- Bedrooms: 4
- Bathrooms: 4
- Full bathrooms: 4
Bedroom 1
- Level: Lower
- Area: 216 Square Feet
- Dimensions: 18x12
Bedroom 2
- Level: Main
- Area: 234 Square Feet
- Dimensions: 18x13
Bedroom 3
- Level: Lower
- Area: 216 Square Feet
- Dimensions: 18x12
Bedroom 4
- Level: Main
- Area: 216 Square Feet
- Dimensions: 18x12
Family room
- Level: Lower
- Area: 520 Square Feet
- Dimensions: 20x26
Foyer
- Level: Main
- Area: 240 Square Feet
- Dimensions: 20x12
Informal dining room
- Level: Main
- Area: 170 Square Feet
- Dimensions: 10x17
Kitchen
- Level: Main
- Area: 204 Square Feet
- Dimensions: 12x17
Laundry
- Level: Lower
- Area: 104 Square Feet
- Dimensions: 13x8
Living room
- Level: Main
- Area: 520 Square Feet
- Dimensions: 26x20
Other
- Level: Main
- Area: 25 Square Feet
- Dimensions: 5x5
Recreation room
- Level: Lower
- Area: 299 Square Feet
- Dimensions: 23x13
Other
- Level: Main
- Area: 252 Square Feet
- Dimensions: 18x14
Heating
- Forced Air, Fireplace(s)
Cooling
- Central Air
Features
- Basement: Finished,Full,Walk-Out Access
- Number of fireplaces: 2
Interior area
- Total structure area: 4,240
- Total interior livable area: 4,240 sqft
- Finished area above ground: 2,156
- Finished area below ground: 2,084
Property
Parking
- Total spaces: 4
- Parking features: Attached, Asphalt
- Attached garage spaces: 4
Accessibility
- Accessibility features: None
Features
- Levels: One
- Stories: 1
Lot
- Size: 1,306 sqft
- Dimensions: 1306.8
Details
- Foundation area: 2156
- Parcel number: 002420205000
- Zoning description: Residential-Single Family
Construction
Type & style
- Home type: SingleFamily
- Property subtype: Single Family Residence
Materials
- Cedar, Vinyl Siding
Condition
- Age of Property: 8
- New construction: No
- Year built: 2017
Utilities & green energy
- Gas: Propane
- Sewer: Holding Tank
- Water: Other, Well
Community & neighborhood
Location
- Region: Turtle Lake
- Subdivision: Turtle Lake Shores Condo
HOA & financial
HOA
- Has HOA: No
Price history
| Date | Event | Price |
|---|---|---|
| 3/6/2024 | Sold | $665,000-5%$157/sqft |
Source: | ||
| 2/24/2024 | Pending sale | $700,000$165/sqft |
Source: | ||
| 2/15/2024 | Listed for sale | $700,000+3.1%$165/sqft |
Source: | ||
| 1/24/2024 | Listing removed | $679,000$160/sqft |
Source: | ||
| 8/31/2023 | Price change | $679,000-1.5%$160/sqft |
Source: | ||
Public tax history
| Year | Property taxes | Tax assessment |
|---|---|---|
| 2024 | $7,111 +5.6% | $402,400 |
| 2023 | $6,733 +8.4% | $402,400 |
| 2022 | $6,210 +3% | $402,400 |
Find assessor info on the county website
Neighborhood: 54889
Nearby schools
GreatSchools rating
- 8/10Turtle Lake Elementary SchoolGrades: PK-5Distance: 2.3 mi
- NALaker OnlineGrades: K-12Distance: 2.3 mi
- 5/10Turtle Lake High SchoolGrades: 9-12Distance: 2.3 mi

Get pre-qualified for a loan
At Zillow Home Loans, we can pre-qualify you in as little as 5 minutes with no impact to your credit score.An equal housing lender. NMLS #10287.

