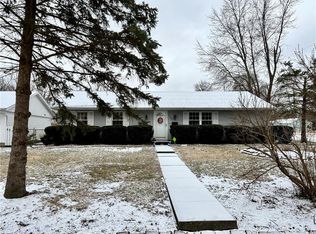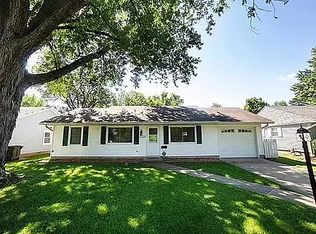Adorable RANCH in the Home Park Neighborhood on a Corner Lot with 3 Bedrooms and 1 Full Bathroom. Spacious Living Room with large windows. Dining Room. Enjoy a glass of lemonade and a good book in the 3 Season Sun Room. Eat-in Kitchen with white painted cabinetry and metal backsplash. All Appliances will remain with home including washer/dryer. 3 total Bedrooms and 1 Full Bath with Walk-in Shower/Tub. 2 Car Detached Garage (2 Doors-/32'x28') with an abundant amount of extra space for storage/workspace/or even a 3rd car . Fenced in Backyard with Patio and nice Landscaping. Installed Security Alarm.
This property is off market, which means it's not currently listed for sale or rent on Zillow. This may be different from what's available on other websites or public sources.

