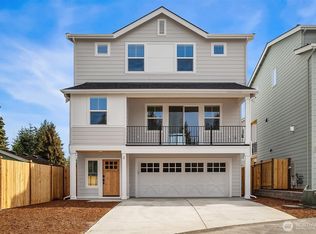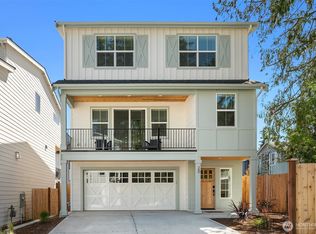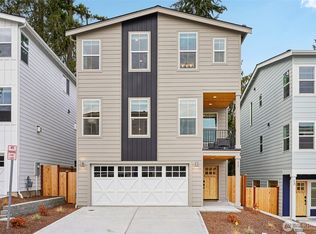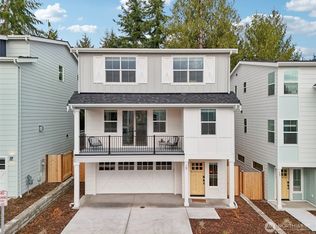Sold
Listed by:
Adam E. Cobb,
Windermere Real Estate GH LLC,
Michael Forbus,
Windermere Real Estate GH LLC
Bought with: Skyline Properties, Inc.
$999,950
14 160th Place SE, Bothell, WA 98012
4beds
2,632sqft
Single Family Residence
Built in 2025
2,613.6 Square Feet Lot
$999,500 Zestimate®
$380/sqft
$4,097 Estimated rent
Home value
$999,500
$940,000 - $1.07M
$4,097/mo
Zestimate® history
Loading...
Owner options
Explore your selling options
What's special
4.99% rate w/ $50k builder buydown. New construction 4-bed in Bothell by Gleneagle Homes. Design is great for multi-generational living w/ full suite on ground floor + kitchenette 2nd Primary or rec-rm. Private patio & fully-fenced. Open concept main w/ chef’s kitchen: huge island w/ leathered granite countertops & Aristokraft shaker-style cabinetry, SS appl (choose electric or gas), walk-in pantry, buffet w/ bev fridge & wine rack. Gas FP w/ showcase river stone surround. Ceiling fan + mini-splits for yr-round comfort. Seamless flow to LG covered deck. Den + powder on main. Top floor has 2 beds + Primary w/ ¾ ensuite & WIC. Laundry w/ WD. Window treatments & wide-plank HWs. Modern farmhouse meets coastal. Ideal commuter location.
Zillow last checked: 8 hours ago
Listing updated: December 22, 2025 at 04:05am
Listed by:
Adam E. Cobb,
Windermere Real Estate GH LLC,
Michael Forbus,
Windermere Real Estate GH LLC
Bought with:
Satish Chigullapally, 22024792
Skyline Properties, Inc.
Source: NWMLS,MLS#: 2440171
Facts & features
Interior
Bedrooms & bathrooms
- Bedrooms: 4
- Bathrooms: 4
- Full bathrooms: 1
- 3/4 bathrooms: 2
- 1/2 bathrooms: 1
- Main level bathrooms: 1
- Main level bedrooms: 1
Heating
- Fireplace, Ductless, Electric
Cooling
- Ductless
Appliances
- Included: Dishwasher(s), Disposal, Dryer(s), Microwave(s), Refrigerator(s), Stove(s)/Range(s), Washer(s), Garbage Disposal
Features
- Bath Off Primary, Dining Room, High Tech Cabling, Walk-In Pantry
- Flooring: Ceramic Tile, Engineered Hardwood, Carpet
- Windows: Double Pane/Storm Window
- Basement: None
- Number of fireplaces: 1
- Fireplace features: Gas, Main Level: 1, Fireplace
Interior area
- Total structure area: 2,632
- Total interior livable area: 2,632 sqft
Property
Parking
- Total spaces: 2
- Parking features: Driveway, Attached Garage, Off Street
- Attached garage spaces: 2
Features
- Levels: Multi/Split
- Entry location: Main
- Patio & porch: Bath Off Primary, Double Pane/Storm Window, Dining Room, Fireplace, High Tech Cabling, Walk-In Closet(s), Walk-In Pantry, Wet Bar, Wine/Beverage Refrigerator
- Has view: Yes
- View description: Territorial
Lot
- Size: 2,613 sqft
- Features: Dead End Street, Fenced-Fully, Patio
- Topography: Level
Details
- Parcel number: 01241200000500
- Special conditions: Standard
Construction
Type & style
- Home type: SingleFamily
- Property subtype: Single Family Residence
Materials
- Cement/Concrete
- Foundation: Poured Concrete
- Roof: Composition
Condition
- New construction: Yes
- Year built: 2025
Utilities & green energy
- Electric: Company: Snohomish County PUD
- Sewer: Sewer Connected, Company: Alderwood
- Water: Public, Company: Alderwood
Community & neighborhood
Location
- Region: Bothell
- Subdivision: Martha Lake
HOA & financial
HOA
- HOA fee: $94 monthly
- Services included: Common Area Maintenance
Other
Other facts
- Listing terms: Cash Out,Conventional,FHA,VA Loan
- Cumulative days on market: 9 days
Price history
| Date | Event | Price |
|---|---|---|
| 11/21/2025 | Sold | $999,950-4.8%$380/sqft |
Source: | ||
| 10/25/2025 | Pending sale | $1,050,000$399/sqft |
Source: | ||
| 10/18/2025 | Listed for sale | $1,050,000$399/sqft |
Source: | ||
Public tax history
Tax history is unavailable.
Neighborhood: 98012
Nearby schools
GreatSchools rating
- 5/10Oak Heights Elementary SchoolGrades: K-6Distance: 1.2 mi
- 6/10Brier Terrace Middle SchoolGrades: 7-8Distance: 4.2 mi
- 6/10Lynnwood High SchoolGrades: 9-12Distance: 1.3 mi
Schools provided by the listing agent
- Elementary: Oak Heights ElemOh
- Middle: Brier Terrace Mid
- High: Lynnwood High
Source: NWMLS. This data may not be complete. We recommend contacting the local school district to confirm school assignments for this home.

Get pre-qualified for a loan
At Zillow Home Loans, we can pre-qualify you in as little as 5 minutes with no impact to your credit score.An equal housing lender. NMLS #10287.



