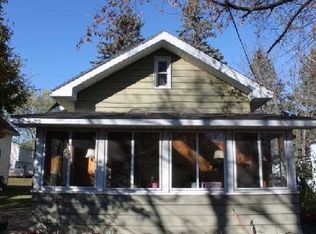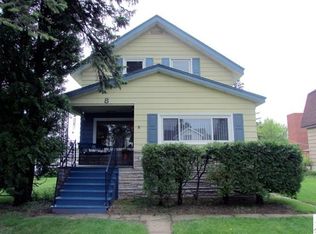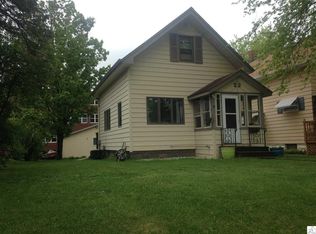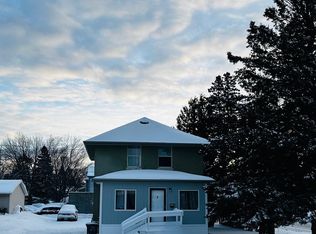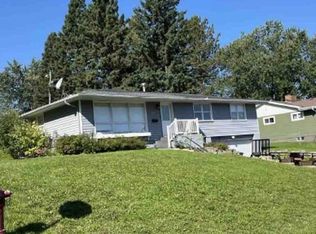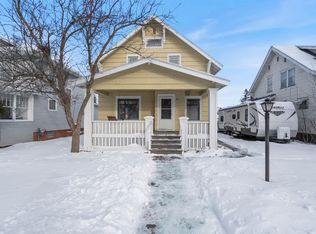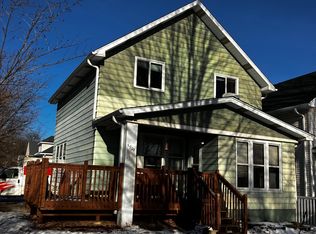Welcome Home! A fenced yard welcomes you, and the front porch is perfect for relaxing on a swing. This charming 2-story home offers 3 bedrooms, 2 bathrooms, and a 2-car detached garage. Enjoy the durability of vinyl windows and siding, along with several recent upgrades including a new gas oven, new kitchen sink, and new garage door. Other highlights include: Gas water heater (2021), newer gas furnace and central air, high-speed Air Fiber internet, abundant raspberry plants – great for garden lovers! Located in the heart of Proctor, you're just a short walk from multiple parks. Come enjoy The Proctor Life — this home is move-in ready! Electric: $103/mo average Water: $35/mo average Sewer: $23/mo average
Pending
Price cut: $5.1K (1/10)
$219,900
14 3rd St, Proctor, MN 55810
3beds
1,497sqft
Est.:
Single Family Residence
Built in 1920
5,227.2 Square Feet Lot
$-- Zestimate®
$147/sqft
$-- HOA
What's special
Fenced yardFront porchNew gas ovenNew kitchen sinkNew garage doorAbundant raspberry plants
- 106 days |
- 1,223 |
- 32 |
Zillow last checked: 8 hours ago
Listing updated: January 19, 2026 at 01:47pm
Listed by:
Jamie Sathers-Day 218-390-6541,
JS Realty
Source: Lake Superior Area Realtors,MLS#: 6122423
Facts & features
Interior
Bedrooms & bathrooms
- Bedrooms: 3
- Bathrooms: 2
- Full bathrooms: 1
- 3/4 bathrooms: 1
Rooms
- Room types: Pantry, Entry
Bedroom
- Level: Second
- Area: 153.27 Square Feet
- Dimensions: 13.1 x 11.7
Bedroom
- Level: Second
- Area: 111.78 Square Feet
- Dimensions: 8.1 x 13.8
Bedroom
- Description: with walk-in closet
- Level: Basement
- Area: 209.44 Square Feet
- Dimensions: 15.4 x 13.6
Bathroom
- Description: 3/4 bathroom
- Level: Main
Bathroom
- Description: Full bathroom
- Level: Second
Dining room
- Level: Main
- Area: 192.24 Square Feet
- Dimensions: 17.8 x 10.8
Kitchen
- Level: Main
- Area: 121.26 Square Feet
- Dimensions: 12.9 x 9.4
Living room
- Level: Main
- Area: 121 Square Feet
- Dimensions: 11 x 11
Heating
- Forced Air, Natural Gas
Cooling
- Central Air
Appliances
- Included: Water Filtration System, Water Heater-Gas, Dryer, Microwave, Range, Refrigerator, Washer
- Laundry: Dryer Hook-Ups, Washer Hookup
Features
- Eat In Kitchen
- Windows: Vinyl Windows
- Basement: Full,Bath,Bedrooms,Utility Room,Washer Hook-Ups,Dryer Hook-Ups
- Has fireplace: No
Interior area
- Total interior livable area: 1,497 sqft
- Finished area above ground: 1,197
- Finished area below ground: 300
Property
Parking
- Total spaces: 2
- Parking features: Detached, Electrical Service, Heat, Slab
- Garage spaces: 2
Features
- Fencing: Fenced
- Has view: Yes
- View description: Typical
Lot
- Size: 5,227.2 Square Feet
- Dimensions: 37.5 x 142
- Features: High
Details
- Parcel number: 185017000980
- Zoning description: Residential
Construction
Type & style
- Home type: SingleFamily
- Architectural style: Traditional
- Property subtype: Single Family Residence
Materials
- Vinyl, Frame/Wood
- Foundation: Concrete Perimeter
- Roof: Asphalt Shingle
Condition
- Previously Owned
- Year built: 1920
Utilities & green energy
- Electric: Proctor Public Utilities
- Sewer: Public Sewer
- Water: Public
- Utilities for property: See Remarks
Community & HOA
HOA
- Has HOA: No
Location
- Region: Proctor
Financial & listing details
- Price per square foot: $147/sqft
- Tax assessed value: $190,500
- Annual tax amount: $2,283
- Date on market: 10/12/2025
- Cumulative days on market: 212 days
- Listing terms: Cash,Conventional,FHA,VA Loan
- Road surface type: Paved
Estimated market value
Not available
Estimated sales range
Not available
Not available
Price history
Price history
| Date | Event | Price |
|---|---|---|
| 1/19/2026 | Pending sale | $219,900$147/sqft |
Source: | ||
| 1/14/2026 | Contingent | $219,900$147/sqft |
Source: | ||
| 1/10/2026 | Price change | $219,900-2.3%$147/sqft |
Source: | ||
| 11/25/2025 | Price change | $224,999-2.2%$150/sqft |
Source: | ||
| 11/5/2025 | Price change | $230,000-2.1%$154/sqft |
Source: | ||
Public tax history
Public tax history
| Year | Property taxes | Tax assessment |
|---|---|---|
| 2024 | $2,136 +10.4% | $190,500 +16.4% |
| 2023 | $1,934 +2.5% | $163,600 +12.4% |
| 2022 | $1,886 +11.6% | $145,500 +8.3% |
Find assessor info on the county website
BuyAbility℠ payment
Est. payment
$1,126/mo
Principal & interest
$853
Property taxes
$196
Home insurance
$77
Climate risks
Neighborhood: 55810
Nearby schools
GreatSchools rating
- 5/10Bay View Elementary SchoolGrades: PK-5Distance: 0.4 mi
- 6/10A.I. Jedlicka Middle SchoolGrades: 6-8Distance: 0.9 mi
- 9/10Proctor Senior High SchoolGrades: 9-12Distance: 0.9 mi
- Loading
