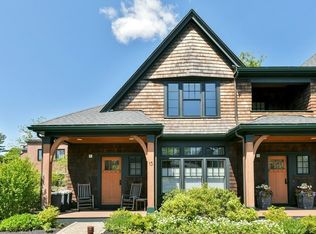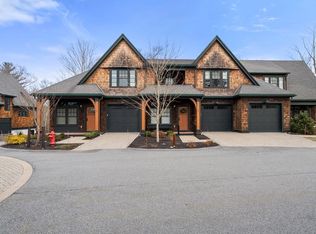Sold for $865,000
$865,000
14 Abbey Rd #14, Sherborn, MA 01770
2beds
2,180sqft
Condominium, Townhouse
Built in 2017
-- sqft lot
$-- Zestimate®
$397/sqft
$-- Estimated rent
Home value
Not available
Estimated sales range
Not available
Not available
Zestimate® history
Loading...
Owner options
Explore your selling options
What's special
Incredible Property at Abbey Road Townhomes - Amazing Features Throughout, including Sunlit Two Story Family Room With Gas Fireplace, Balcony Overlook, Triple Window, and Hardwood Floors, Stunning White Cabinet Kitchen With Stone Counters, Breakfast Bar, Stainless Appliances, Terrific Dining Area With True Raised Panel Wainscoting, Beautiful 1st Floor Bedroom Suite With Luxurious Bath, Walk-in Tile Shower, Walk-in Closet, and Access to Private Deck, 2nd Floor Ensuite With Walk-in Closet, Large Loft Area, ***Stunning Courtyard Area With Magnificent Landscaping, Seating Areas, and Firepit**** Plenty of Storage in The Lower Level. Roughed in Elevator For All Three Floors. Easy Access to Major Routes.
Zillow last checked: 8 hours ago
Listing updated: September 17, 2024 at 10:37am
Listed by:
Bill Gassett 508-509-4867,
REMAX Executive Realty 508-435-6700
Bought with:
Erika Steele
REMAX Executive Realty
Source: MLS PIN,MLS#: 73279945
Facts & features
Interior
Bedrooms & bathrooms
- Bedrooms: 2
- Bathrooms: 3
- Full bathrooms: 2
- 1/2 bathrooms: 1
Primary bedroom
- Features: Bathroom - Full, Walk-In Closet(s), Flooring - Hardwood, Deck - Exterior
- Level: First
Bedroom 2
- Features: Bathroom - Full, Walk-In Closet(s), Flooring - Wall to Wall Carpet
- Level: Second
Primary bathroom
- Features: Yes
Bathroom 1
- Level: First
Bathroom 2
- Level: First
Bathroom 3
- Level: Second
Dining room
- Features: Flooring - Hardwood, Wainscoting
- Level: First
Family room
- Features: Cathedral Ceiling(s), Flooring - Hardwood, Window(s) - Bay/Bow/Box
- Level: First
Kitchen
- Features: Flooring - Hardwood, Countertops - Stone/Granite/Solid, Breakfast Bar / Nook, Recessed Lighting
- Level: First
Heating
- Baseboard, Natural Gas
Cooling
- Central Air
Appliances
- Laundry: First Floor, Electric Dryer Hookup, Washer Hookup
Features
- Loft
- Flooring: Wood, Tile, Carpet, Flooring - Wall to Wall Carpet
- Has basement: Yes
- Number of fireplaces: 1
- Fireplace features: Family Room
- Common walls with other units/homes: 2+ Common Walls
Interior area
- Total structure area: 2,180
- Total interior livable area: 2,180 sqft
Property
Parking
- Total spaces: 3
- Parking features: Under, Garage Door Opener
- Attached garage spaces: 1
- Uncovered spaces: 2
Features
- Patio & porch: Deck
- Exterior features: Balcony / Deck, Deck
Details
- Parcel number: M:0011 B:0000 L:16614,5050510
- Zoning: Res
Construction
Type & style
- Home type: Townhouse
- Property subtype: Condominium, Townhouse
Materials
- Frame
- Roof: Shingle
Condition
- Year built: 2017
Utilities & green energy
- Electric: Circuit Breakers, 200+ Amp Service
- Sewer: Private Sewer
- Water: Private
- Utilities for property: for Gas Range, for Electric Dryer, Washer Hookup
Community & neighborhood
Community
- Community features: Public Transportation, Shopping, Highway Access, Public School
Senior living
- Senior community: Yes
Location
- Region: Sherborn
HOA & financial
HOA
- HOA fee: $729 monthly
- Services included: Insurance, Maintenance Structure, Road Maintenance, Maintenance Grounds, Snow Removal
Price history
| Date | Event | Price |
|---|---|---|
| 9/16/2024 | Sold | $865,000-1.1%$397/sqft |
Source: MLS PIN #73279945 Report a problem | ||
| 8/21/2024 | Price change | $875,000-1.1%$401/sqft |
Source: MLS PIN #73279945 Report a problem | ||
| 8/14/2024 | Listed for sale | $885,000$406/sqft |
Source: MLS PIN #73255385 Report a problem | ||
| 8/13/2024 | Contingent | $885,000$406/sqft |
Source: MLS PIN #73255385 Report a problem | ||
| 8/10/2024 | Price change | $885,000-1.1%$406/sqft |
Source: MLS PIN #73255385 Report a problem | ||
Public tax history
Tax history is unavailable.
Neighborhood: 01770
Nearby schools
GreatSchools rating
- 8/10Pine Hill Elementary SchoolGrades: PK-5Distance: 0.4 mi
- 8/10Dover-Sherborn Regional Middle SchoolGrades: 6-8Distance: 2.9 mi
- 10/10Dover-Sherborn Regional High SchoolGrades: 9-12Distance: 2.9 mi

Get pre-qualified for a loan
At Zillow Home Loans, we can pre-qualify you in as little as 5 minutes with no impact to your credit score.An equal housing lender. NMLS #10287.

