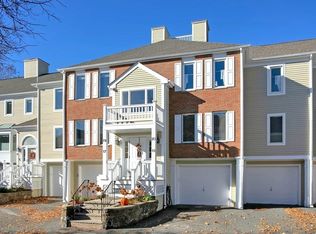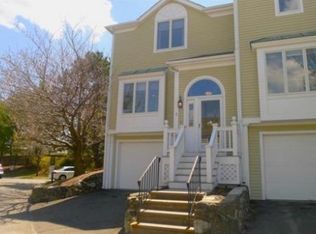Sold for $630,000
$630,000
14 Abington Rd #14, Danvers, MA 01923
2beds
1,900sqft
Condominium, Townhouse
Built in 1987
-- sqft lot
$-- Zestimate®
$332/sqft
$-- Estimated rent
Home value
Not available
Estimated sales range
Not available
Not available
Zestimate® history
Loading...
Owner options
Explore your selling options
What's special
Rarely available Bradford-style unit at River Run featuring a 1st-floor primary suite! Sunny open concept main living area offers cathedral ceilings with skylight, hardwood floors, and two oversized sliders to a 26-ft composite deck (2020) with stairs offering access to the large, open grassy area. The kitchen was fully updated in 2020 with sleek cabinetry, quartz counters & stainless appliances. The spacious primary suite offers large walk-in closet, oversized en suite bath with tub, separate shower & vanity. Upstairs includes a loft-style family room, spacious 2nd bedroom with walk-in closet & private bath with dual vanities. Enjoy the convenience of a 1-car garage, huge basement for storage or future expansion, and newer HVAC system (2017), hot water heater (2024). Pet-friendly community with clubhouse, pool & beautifully maintained grounds. Ideally located near shopping, dining & major commuter routes—perfect for easy living! Showings begin at the Open House 5/3 & 5/4, 11-12:30pm
Zillow last checked: 8 hours ago
Listing updated: June 26, 2025 at 01:26pm
Listed by:
The Luchini Homes Group 978-225-3085,
Keller Williams Realty Evolution 978-992-4050,
Gail Luchini 978-697-8830
Bought with:
Blaze Johnson
J. Barrett & Company
Source: MLS PIN,MLS#: 73366593
Facts & features
Interior
Bedrooms & bathrooms
- Bedrooms: 2
- Bathrooms: 3
- Full bathrooms: 2
- 1/2 bathrooms: 1
- Main level bathrooms: 1
- Main level bedrooms: 1
Primary bedroom
- Features: Ceiling Fan(s), Walk-In Closet(s), Flooring - Wall to Wall Carpet
- Level: Main,First
- Area: 264
- Dimensions: 12 x 22
Bedroom 2
- Features: Walk-In Closet(s), Flooring - Wall to Wall Carpet
- Level: Second
- Area: 216
- Dimensions: 12 x 18
Primary bathroom
- Features: Yes
Bathroom 1
- Features: Bathroom - Half, Flooring - Stone/Ceramic Tile, Countertops - Stone/Granite/Solid
- Level: First
Bathroom 2
- Features: Bathroom - Full, Bathroom - Tiled With Tub, Bathroom - With Tub & Shower, Closet - Linen, Flooring - Stone/Ceramic Tile
- Level: Main,First
- Area: 121
- Dimensions: 11 x 11
Bathroom 3
- Features: Bathroom - Full, Bathroom - With Tub, Flooring - Stone/Ceramic Tile
- Level: Second
Dining room
- Features: Flooring - Hardwood, Recessed Lighting
- Level: Main,First
- Area: 153
- Dimensions: 17 x 9
Family room
- Features: Flooring - Laminate
- Level: Second
- Area: 378
- Dimensions: 18 x 21
Kitchen
- Features: Window(s) - Bay/Bow/Box, Pantry, Countertops - Stone/Granite/Solid, Breakfast Bar / Nook, Recessed Lighting, Stainless Steel Appliances
- Level: Main,First
- Area: 168
- Dimensions: 14 x 12
Living room
- Features: Skylight, Cathedral Ceiling(s), Flooring - Hardwood, Exterior Access, Open Floorplan, Slider, Wainscoting
- Level: Main,First
- Area: 221
- Dimensions: 17 x 13
Heating
- Forced Air, Heat Pump
Cooling
- Central Air
Appliances
- Laundry: In Basement, In Unit, Electric Dryer Hookup, Washer Hookup
Features
- Flooring: Wood, Carpet
- Doors: Insulated Doors
- Windows: Insulated Windows
- Has basement: Yes
- Number of fireplaces: 1
- Common walls with other units/homes: End Unit,Corner
Interior area
- Total structure area: 1,900
- Total interior livable area: 1,900 sqft
- Finished area above ground: 1,900
Property
Parking
- Total spaces: 2
- Parking features: Attached, Under, Garage Door Opener, Off Street
- Attached garage spaces: 1
- Uncovered spaces: 1
Features
- Patio & porch: Deck
- Exterior features: Deck
- Pool features: Association, In Ground
Details
- Zoning: R1A
Construction
Type & style
- Home type: Townhouse
- Property subtype: Condominium, Townhouse
Materials
- Frame
- Roof: Shingle
Condition
- Year built: 1987
Utilities & green energy
- Sewer: Public Sewer
- Water: Public
- Utilities for property: for Electric Range, for Electric Dryer, Washer Hookup
Community & neighborhood
Community
- Community features: Public Transportation, Shopping, Pool, Tennis Court(s), Park
Location
- Region: Danvers
HOA & financial
HOA
- HOA fee: $843 monthly
- Amenities included: Pool, Clubhouse
- Services included: Water, Sewer, Insurance, Maintenance Structure, Road Maintenance, Maintenance Grounds, Snow Removal, Trash, Reserve Funds
Other
Other facts
- Listing terms: Contract
Price history
| Date | Event | Price |
|---|---|---|
| 6/26/2025 | Sold | $630,000-1.5%$332/sqft |
Source: MLS PIN #73366593 Report a problem | ||
| 5/8/2025 | Contingent | $639,900$337/sqft |
Source: MLS PIN #73366593 Report a problem | ||
| 4/30/2025 | Listed for sale | $639,900$337/sqft |
Source: MLS PIN #73366593 Report a problem | ||
Public tax history
Tax history is unavailable.
Neighborhood: 01923
Nearby schools
GreatSchools rating
- 7/10Great Oak Elementary SchoolGrades: K-5Distance: 1.1 mi
- 4/10Holten Richmond Middle SchoolGrades: 6-8Distance: 0.9 mi
- 7/10Danvers High SchoolGrades: 9-12Distance: 1.8 mi

Get pre-qualified for a loan
At Zillow Home Loans, we can pre-qualify you in as little as 5 minutes with no impact to your credit score.An equal housing lender. NMLS #10287.

