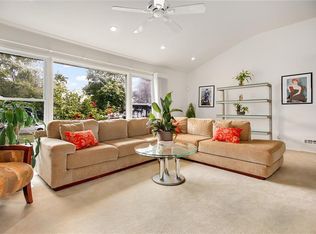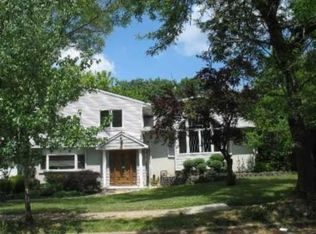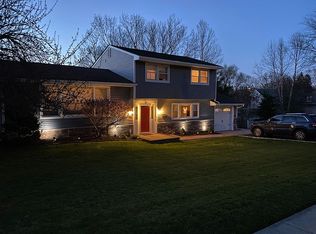Sold for $695,000
$695,000
14 Agate Rd, East Brunswick, NJ 08816
4beds
2,082sqft
Single Family Residence
Built in 1956
0.37 Acres Lot
$706,100 Zestimate®
$334/sqft
$4,028 Estimated rent
Home value
$706,100
$643,000 - $777,000
$4,028/mo
Zestimate® history
Loading...
Owner options
Explore your selling options
What's special
This lovely renovated home has a great location in the highly desirable Lawrence Brook neighborhood. This split-style home with a neutral color palette has 3 levels, and offers many desirable features. On the first level is a foyer with ceramic tiled floor, family room, which has laminated wood-like flooring. In the rear of the first level is a bedroom and a full bathroom with custom stall shower. There is also access to a patio and the backyard from this level. Up a short flight of stairs from the foyer, one will find a spacious sun-lit living room with hardwood flooring, bay window, and vaulted ceiling. It flows into the adjacent dining room. To the right of the dining room is the beautifully remodeled eat-in kitchen featuring a vaulted ceiling, tiled flooring, maple cabinets with under-mount lighting, tiled back splash, granite counters, stainless-steel appliances, double wall-ovens, and peninsula with breakfast bar. On the uppermost level, one will find the three bedrooms with hardwood flooring. The primary bedroom has a walk-in closet and en suite bathroom. The two additional bedrooms have use of the renovated main bathroom. The home also has a partial basement with laundry and utility room, two-car garage, and a deck. The home is just minutes away from restaurants, and shops and East Brunswick award winning schools- this home has it all! Close to major highways, bus, and traingreat for commuting to NYC!
Zillow last checked: 8 hours ago
Listing updated: July 24, 2025 at 09:13am
Listed by:
ANDREW ZASTKO,
CENTURY 21 GLORIA ZASTKO REALT 732-297-0600
Source: All Jersey MLS,MLS#: 2514397R
Facts & features
Interior
Bedrooms & bathrooms
- Bedrooms: 4
- Bathrooms: 3
- Full bathrooms: 3
Primary bedroom
- Features: Full Bath, Walk-In Closet(s)
Bathroom
- Features: Tub Shower, Stall Shower
Dining room
- Features: Living Dining Combo
Kitchen
- Features: Granite/Corian Countertops, Eat-in Kitchen
Basement
- Area: 0
Heating
- Forced Air
Cooling
- Central Air
Appliances
- Included: Dishwasher, Disposal, Dryer, Gas Range/Oven, Microwave, Refrigerator, Oven, Washer, Gas Water Heater
Features
- Blinds, Security System, 1 Bedroom, Entrance Foyer, Bath Full, Family Room, Kitchen, Living Room, Dining Room, 3 Bedrooms, Bath Main
- Flooring: Ceramic Tile, Wood, Laminate
- Windows: Blinds
- Basement: Partial, Utility Room, Laundry Facilities
- Has fireplace: No
Interior area
- Total structure area: 2,082
- Total interior livable area: 2,082 sqft
Property
Parking
- Total spaces: 2
- Parking features: Concrete, 2 Car Width, Garage, Attached, Garage Door Opener
- Attached garage spaces: 2
- Has uncovered spaces: Yes
Features
- Levels: Three Or More, Multi/Split
- Stories: 3
- Patio & porch: Deck, Patio
- Exterior features: Curbs, Deck, Patio, Sidewalk, Yard
Lot
- Size: 0.37 Acres
- Dimensions: 100.00 x 160.00
- Features: Near Shopping, Near Train, Near Public Transit
Details
- Parcel number: 0400581000000006
- Zoning: R3
Construction
Type & style
- Home type: SingleFamily
- Architectural style: Split Level
- Property subtype: Single Family Residence
Materials
- Roof: Asphalt
Condition
- Year built: 1956
Utilities & green energy
- Gas: Natural Gas
- Sewer: Public Sewer
- Water: Public
- Utilities for property: Cable TV, Cable Connected, Electricity Connected, Natural Gas Connected
Community & neighborhood
Security
- Security features: Security System
Community
- Community features: Curbs, Sidewalks
Location
- Region: East Brunswick
Other
Other facts
- Ownership: Fee Simple
Price history
| Date | Event | Price |
|---|---|---|
| 7/15/2025 | Sold | $695,000+7.1%$334/sqft |
Source: | ||
| 6/5/2025 | Contingent | $649,000$312/sqft |
Source: | ||
| 5/31/2025 | Listed for sale | $649,000$312/sqft |
Source: | ||
Public tax history
| Year | Property taxes | Tax assessment |
|---|---|---|
| 2025 | $11,621 | $98,300 |
| 2024 | $11,621 +2.8% | $98,300 |
| 2023 | $11,306 +0.3% | $98,300 |
Find assessor info on the county website
Neighborhood: 08816
Nearby schools
GreatSchools rating
- 7/10Lawrence Brook Elementary SchoolGrades: PK-4Distance: 0.3 mi
- 5/10Churchill Junior High SchoolGrades: 7-9Distance: 0.7 mi
- 9/10East Brunswick High SchoolGrades: 10-12Distance: 2.6 mi
Get a cash offer in 3 minutes
Find out how much your home could sell for in as little as 3 minutes with a no-obligation cash offer.
Estimated market value
$706,100


