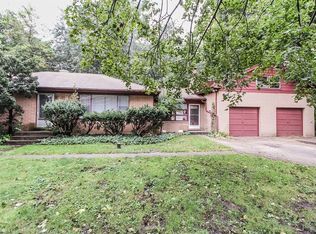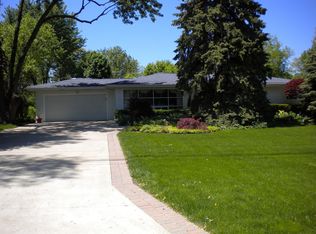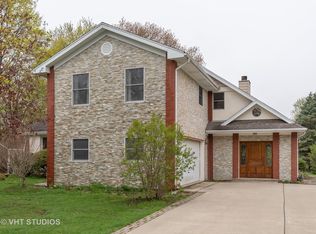Spectacular spacious UPDATED home on over a half acre of land filled with upgrades! Enjoy the perks of a park-like yard, outdoor space that is the envy of all with a huge multi-tiered deck leading to a lush backyard with manicured landscape. Gleaming hardwood flooring welcomes you to the open, light bright and airy sun filled family room adorned with a wood burning fireplace. Exceptional chefs kitchen offers custom cabinets, large island to flock to with a breakfast bar, granite countertops, stainless steel appliances and storage galore! The stunning dining room is open to the family room and kitchen in one fluid motion, with beautiful views from every sun drenched window. Downstairs, a fully finished lower level features a room that doubles as an office, a full mud room off the expanded 2 car garage and a dreamy laundry room. It also boasts a full guest suite, complete with a full bathroom, windows and space to roam. Excellent use of space with a gym, rec room and storage galore! Upstairs, on the bedroom room level enjoy the calm and comfort of three generous bedrooms, including a primary suite with an attached bathroom, large walk in closet and lots of light! Sunny, spacious and endless outdoor views! Top-rated schools, including Hersey High school, easy access to highways, Metra, shopping, adventuring and so much more! BRAND NEW A/C system installed August 2020! Newer windows, appliances, roof, and more! Welcome Home!
This property is off market, which means it's not currently listed for sale or rent on Zillow. This may be different from what's available on other websites or public sources.


