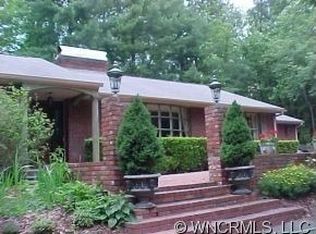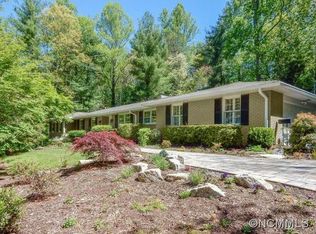Spacious Brick Rancher in Prestigious Biltmore Forest Move-In Ready! This beautifully updated brick ranch home offers versatile living spaces with 4 bedrooms and 3.5 baths across two levels, designed for comfort and functionality. The main level features 3 bedrooms, 2.5 baths, a formal living room, and a great room, all filled with natural light. Upgrades include refinished hardwood floors, newly renovated modern kitchen, new front door, new hardscape and landscape, new primary bathroom, and an updated wet bar. A separate entrance to the renovated lower level offers additional flexibility. Upgrades include new LVP flooring, new kitchen cabinets and stone, two large living areas, featuring 1 bedroom, 1 oversized bathroom, a den/flex area, spacious closets. Outdoor spaces include large front yard and back patios, perfect for relaxation or entertaining. The two-car garage provides ample storage. Ample driveway parking for additional cars, or room for a boat. This home is vacant and easy to show. Contact us today to schedule a tour! For showings please use the foot covers provided at the front door. Renter responsible for utilities and landscaping. Pets are allowed subject to a fee. No smoking in the home is permitted.
This property is off market, which means it's not currently listed for sale or rent on Zillow. This may be different from what's available on other websites or public sources.

