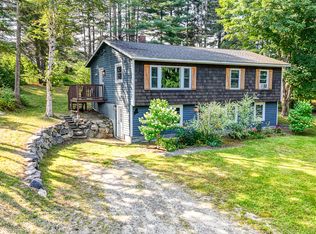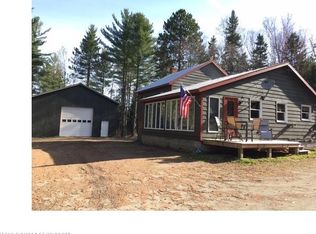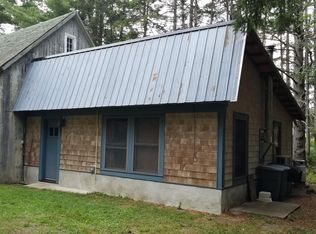Amazing view from this well constructed home on the hill. So close to Sugarloaf golf/ski resort, Flagstaff Lake and AT trail system. Snowmobile trail near as well. Spacious rooms . Screened in porch. A bonus room on the main level that could be a rec room or dining area. Vaulted ceiling in the open kitchen/dining living area on the main level. The lower level has another living room , bedroom, bath and den. Heated 2 car garage. Inviting slate rock fire pit area. Covered equipment shed. Central vac system and ADT security system. It has it all!!
This property is off market, which means it's not currently listed for sale or rent on Zillow. This may be different from what's available on other websites or public sources.


