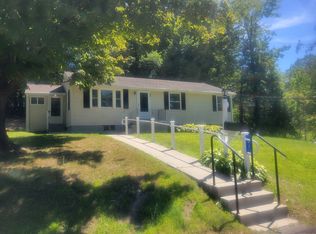step inside this cute Cape Cod home. The livingroom features hardwood floors and a large picture window . The room is opened to the kitchen . There are wood floors through out the home , 1 full bath on the main level , and 4 bedrooms . There is a 1 car garage , located on a side street . will qualify all financing
This property is off market, which means it's not currently listed for sale or rent on Zillow. This may be different from what's available on other websites or public sources.

