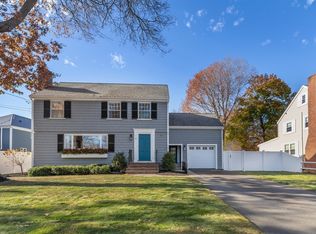Located on a quaint tree-lined street in the sought after Bellevue/East-Side area sits this exceptional, fully renovated Colonial beauty! Updated throughout, this home offers classic charm blended with fine details, modern finishes and space for your 2020 needs! You'll find 4 bedrooms, 4 total baths, all new systems, Anderson 450 Series Windows, Interlock Metal Roofing w/Lifetime Warranty & Hardie Plank Siding for low maintenance & exceptional quality. The stunning kitchen w/Wolf double ovens, Thermador induction cook-top, Liebherr refrigerator/freezer & oodles of cabinets flows effortlessly to the dinning area & front to back living room. The LL family room complete w/fireplace, kitchenette, 3/4 bath, office space & laundry lends itself to guests or family offering space to work, exercise, relax & stretch out. Add only 7 miles to Boston,1 mile to all the shops/restaurants and charm of Downtown Melrose & the 3 commuter stops, I say...get ready to fall in love with this beautiful home!
This property is off market, which means it's not currently listed for sale or rent on Zillow. This may be different from what's available on other websites or public sources.
