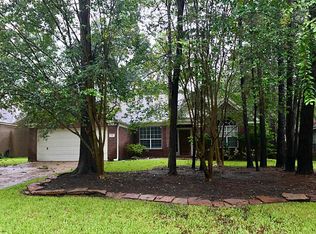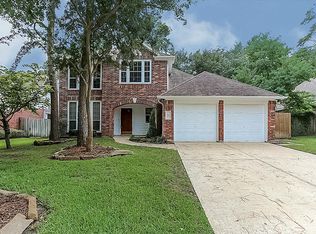FRESH PAINT in this OPEN 1 story in Alden Bridge-BRIGHT NATURAL LIGHT illuminates the inside of the house all they way to the formal dining-WOOD FLOORS are separated by bright white base boards & the ceiling by CROWN MOULDING-The kitchen is separated by a SERVING BAR-SILSTONE COUNTERTOPS THROUGHOUT with TRAVERTINE BACKSPLASH in the kitchen where you'll find WHITE CUSTOM CABINETS with RUBBED BRONZE KNOBS that expose the CUSTOM ROLL OUT SHELVING-2 YR OLD WATER HEATER- ROOF REPLACED '08-Decking on the patio makes great for a table, a grill and even space for a garden-Stepping off the deck you'll be lead around the house by a FLAGSTONE PATH where you'll notice small trees encased by the FLAGSTONE-This house is less than 5 min to Bush Elementary, Alden Bridge Complex, Alden Bridge Shopping, HEB, 1488-10 min to 45, The Woodlands Mall, Palmer Course-10 min to JOHN COOPER, WOODLANDS CHRISTIAN ACADEMY, 2 PRIMROSE SCHOOLS-15 min to HARDY TOLL, 99, & EXXON-30 min to BUSH IAH-45 min to Downtown
This property is off market, which means it's not currently listed for sale or rent on Zillow. This may be different from what's available on other websites or public sources.

