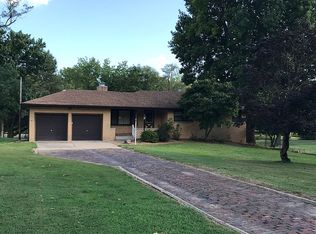Sold for $500,000
$500,000
14 Beachview Ln, Springfield, IL 62712
3beds
2,268sqft
Single Family Residence, Residential
Built in ----
1.16 Acres Lot
$507,700 Zestimate®
$220/sqft
$2,521 Estimated rent
Home value
$507,700
$467,000 - $548,000
$2,521/mo
Zestimate® history
Loading...
Owner options
Explore your selling options
What's special
This incredible lake home retreat offers over 2,200 finished square feet of charm & functionality across three fabulous levels. Find it nestled on a 1.16-acre lot with 177' of shoreline in a peaceful & scenic bay, this gem is designed for everyday living & unforgettable entertaining. Find a large sunroom attached to the garage which makes excellent use as a pool house & offers stunning views of the inground pool, hot tub & multi-tiered deck & patio spaces with an incredibly quiet & private lakeside backdrop. You'll love the beautifully manicured landscapes featuring stone retaining wall accents that add striking appeal as you approach from the lake. Inside, enjoy the vaulted living room with deck access and an elegant double-sided fireplace shared with the dining area. Modern stainless appliances & ample, quality cabinetry can be found in a kitchen that flows effortlessly through the heart of the home. 2 bedrooms & a full bath round out a smart, functional layout where the upper level is the master suite (with half bath) while the bsmt features tons of finished space & a full bath showcasing endless options for recreation, entertaining & relaxation. Practical perks like the tankless water heater, mini split A/C's + other thoughtful maintenance items are paired with peaceful bay views that make this spot & opportunity a rare find on Lake Springfield & total must-see.
Zillow last checked: 8 hours ago
Listing updated: August 18, 2025 at 01:01pm
Listed by:
Kyle T Killebrew Mobl:217-741-4040,
The Real Estate Group, Inc.
Bought with:
Clayton C Yates, 475160796
The Real Estate Group, Inc.
Source: RMLS Alliance,MLS#: CA1037774 Originating MLS: Capital Area Association of Realtors
Originating MLS: Capital Area Association of Realtors

Facts & features
Interior
Bedrooms & bathrooms
- Bedrooms: 3
- Bathrooms: 3
- Full bathrooms: 2
- 1/2 bathrooms: 1
Bedroom 1
- Level: Upper
- Dimensions: 17ft 3in x 14ft 7in
Bedroom 2
- Level: Main
- Dimensions: 10ft 6in x 12ft 2in
Bedroom 3
- Level: Main
- Dimensions: 10ft 2in x 11ft 4in
Other
- Level: Main
- Dimensions: 16ft 3in x 12ft 1in
Other
- Area: 661
Additional room
- Description: Bonus Room
- Level: Lower
- Dimensions: 12ft 6in x 10ft 9in
Additional room 2
- Description: Sun Room
- Level: Main
- Dimensions: 19ft 4in x 15ft 8in
Kitchen
- Level: Main
- Dimensions: 13ft 0in x 12ft 1in
Laundry
- Level: Basement
- Dimensions: 14ft 1in x 11ft 8in
Living room
- Level: Main
- Dimensions: 14ft 1in x 27ft 3in
Main level
- Area: 1285
Recreation room
- Level: Basement
- Dimensions: 14ft 6in x 26ft 4in
Upper level
- Area: 322
Heating
- Forced Air
Cooling
- Central Air
Appliances
- Included: Dishwasher, Range Hood, Microwave, Range, Refrigerator, Tankless Water Heater, Gas Water Heater
Features
- Vaulted Ceiling(s), Ceiling Fan(s)
- Windows: Window Treatments
- Basement: Full,Partially Finished
- Number of fireplaces: 1
- Fireplace features: Multi-Sided
Interior area
- Total structure area: 1,607
- Total interior livable area: 2,268 sqft
Property
Parking
- Total spaces: 2
- Parking features: Carport, Detached
- Garage spaces: 2
- Has carport: Yes
Features
- Levels: Two
- Patio & porch: Deck, Patio, Screened
- Pool features: In Ground
- Has view: Yes
- View description: Lake
- Has water view: Yes
- Water view: Lake
- Waterfront features: Pond/Lake
Lot
- Size: 1.16 Acres
- Dimensions: 101 x 364 x 177 x 395
- Features: Sloped
Details
- Parcel number: 2225.0127005
Construction
Type & style
- Home type: SingleFamily
- Property subtype: Single Family Residence, Residential
Materials
- Vinyl Siding
- Foundation: Block
- Roof: Shingle
Condition
- New construction: No
Utilities & green energy
- Sewer: Septic Tank
- Water: Public
- Utilities for property: Cable Available
Community & neighborhood
Location
- Region: Springfield
- Subdivision: Lake Springfield
Price history
| Date | Event | Price |
|---|---|---|
| 8/14/2025 | Sold | $500,000+0%$220/sqft |
Source: | ||
| 7/15/2025 | Pending sale | $499,900$220/sqft |
Source: | ||
| 7/11/2025 | Listed for sale | $499,900+66.6%$220/sqft |
Source: | ||
| 9/22/2009 | Sold | $300,000$132/sqft |
Source: Agent Provided Report a problem | ||
Public tax history
| Year | Property taxes | Tax assessment |
|---|---|---|
| 2024 | $10,339 +14.1% | $118,034 +8% |
| 2023 | $9,063 +5% | $109,291 +5.7% |
| 2022 | $8,630 -7.4% | $103,427 +4.1% |
Find assessor info on the county website
Neighborhood: 62712
Nearby schools
GreatSchools rating
- 6/10Hazel Dell Elementary SchoolGrades: K-5Distance: 1.3 mi
- 2/10Jefferson Middle SchoolGrades: 6-8Distance: 2.8 mi
- 2/10Springfield Southeast High SchoolGrades: 9-12Distance: 3.7 mi

Get pre-qualified for a loan
At Zillow Home Loans, we can pre-qualify you in as little as 5 minutes with no impact to your credit score.An equal housing lender. NMLS #10287.
