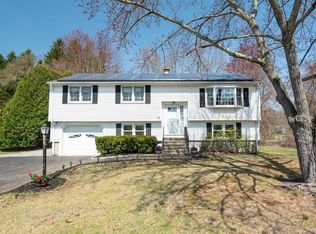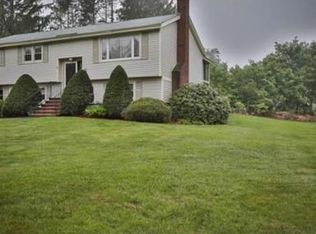Welcome home to 14 Bear Hill Rd Billerica! Expansive split entry home on quiet cul de sac.....The main floor offers three well sized bedrooms and a main bath, enormous dining room, eat in kitchen loaded with cabinetry and natural light. Walk up a few steps to the entertainment sized cathedral great room with a gas fireplace. On the lower level you will find a family room, full bath, bedroom and an office. Relax in your private, fully fenced backyard by your gunite pool! Gorgeous landscaping, flower beds and new patio. You will not want to miss out on this. Many updates include interior paint, new gunite pool/plumbing and concrete, new washer/dryer, new electrical to pool w/outdoor subpanel, fencing, irrigation in back w/flower bed watering system, gutters, high efficiency heater and hot water. Please, Make Yourself At Home.
This property is off market, which means it's not currently listed for sale or rent on Zillow. This may be different from what's available on other websites or public sources.

