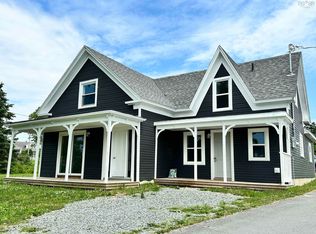Welcome to the community of Sheet Harbour! This sweet two bedroom bungalow is situated on a hill overlooking the Harbour in the heart of the Village. You can walk to all amenities by sidewalks right outside your door. This home is well maintained with many updates and ready for new owners. The main level features a bright eat-in kitchen with an abundance of new cabinets with pullouts and a propane stove. The living room is large with many windows offering lots of light and a front entry to the deck and 10x11 sunroom, a great place to enjoy time with family. Also on the main floor are two good size bedrooms, a large 3 piece bathroom with walk-in shower and a storage room. The basement is finished with a huge rec room with pellet stove, a small office/den and 3 piece bathroom. There is space if you need another bedroom, one could be built in the basement (with the addition of an egress window). Outside you will find a wired 18x29 garage with woodstove and shed. This property is only a kilometer from the newly built Marine Drive Academy school and 1.5 hours from Halifax Stanfield International Airport. A cute home ready for new owners, view today!
This property is off market, which means it's not currently listed for sale or rent on Zillow. This may be different from what's available on other websites or public sources.
