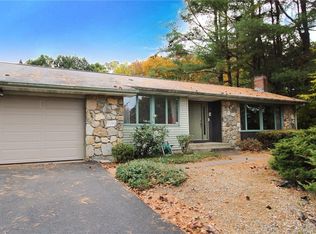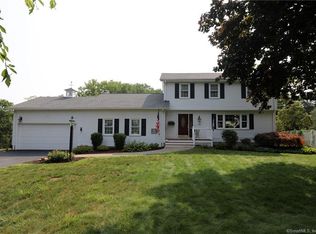Sold for $503,000 on 06/30/25
$503,000
14 Bent Road, Windsor, CT 06095
4beds
2,637sqft
Single Family Residence
Built in 1978
0.41 Acres Lot
$494,000 Zestimate®
$191/sqft
$3,400 Estimated rent
Home value
$494,000
$469,000 - $519,000
$3,400/mo
Zestimate® history
Loading...
Owner options
Explore your selling options
What's special
~Welcome to 14 Bent Road ~ This home is spacious, bright and tastefully remodeled throughout. It is tucked in a neighborhood setting, on a large, level yard. The living space is expansive with a modern, beautifully designed kitchen featuring white cabinets, stylish granite countertops, subway tile backsplash, stainless steel appliances and a peninsula style breakfast bar open to the dining area. The kitchen opens out to the 18x9 upper level deck. There are four bedrooms, including a primary suite with cathedral ceilings, double closets and an ensuite bathroom. The lower level includes a 26x26 family room, with sliders out to the lower level patio and backyard, as well as a laundry room, a 1/2 bathroom, and the entrance to the garage. There is also a finished bonus room with a private entrance off of the garage, ideal for a home office space. Everything in this home has been done - electrical, HVAC, A/C, HW heater, windows, siding, kitchen, bathrooms, lighting, sheetrock, paint, floors and doors - nothing to do here but move right in to your dream home!
Zillow last checked: 8 hours ago
Listing updated: June 30, 2025 at 01:54pm
Listed by:
Christy L. Lofstrom 860-539-0533,
ERA Blanchard & Rossetto 860-646-2482
Bought with:
Linda C. Moss, RES.0780022
Berkshire Hathaway NE Prop.
Source: Smart MLS,MLS#: 24097652
Facts & features
Interior
Bedrooms & bathrooms
- Bedrooms: 4
- Bathrooms: 3
- Full bathrooms: 2
- 1/2 bathrooms: 1
Primary bedroom
- Features: High Ceilings, Cathedral Ceiling(s), Bedroom Suite, Ceiling Fan(s), Full Bath, Vinyl Floor
- Level: Upper
- Area: 240 Square Feet
- Dimensions: 15 x 16
Bedroom
- Features: Vinyl Floor
- Level: Upper
- Area: 132 Square Feet
- Dimensions: 11 x 12
Bedroom
- Features: Vinyl Floor
- Level: Upper
- Area: 132 Square Feet
- Dimensions: 11 x 12
Bedroom
- Features: Vinyl Floor
- Level: Upper
- Area: 110 Square Feet
- Dimensions: 10 x 11
Dining room
- Features: Balcony/Deck, Breakfast Bar, Vinyl Floor
- Level: Upper
- Area: 144 Square Feet
- Dimensions: 12 x 12
Family room
- Features: Half Bath, Patio/Terrace, Sliders, Vinyl Floor
- Level: Lower
- Area: 456 Square Feet
- Dimensions: 19 x 24
Kitchen
- Features: Remodeled, Breakfast Bar, Granite Counters, Vinyl Floor
- Level: Upper
- Area: 144 Square Feet
- Dimensions: 12 x 12
Living room
- Features: Bay/Bow Window, Fireplace, Vinyl Floor
- Level: Upper
- Area: 252 Square Feet
- Dimensions: 14 x 18
Office
- Features: Sliders, Wall/Wall Carpet
- Level: Lower
- Area: 208 Square Feet
- Dimensions: 13 x 16
Heating
- Hot Water, Gas In Street, Propane
Cooling
- Central Air
Appliances
- Included: Oven/Range, Microwave, Dishwasher, Electric Water Heater, Water Heater
- Laundry: Lower Level
Features
- Basement: Full,Heated,Finished,Garage Access,Cooled,Liveable Space
- Attic: Storage,Pull Down Stairs
- Number of fireplaces: 1
Interior area
- Total structure area: 2,637
- Total interior livable area: 2,637 sqft
- Finished area above ground: 1,705
- Finished area below ground: 932
Property
Parking
- Total spaces: 4
- Parking features: Attached, Off Street, Driveway, Paved
- Attached garage spaces: 2
- Has uncovered spaces: Yes
Features
- Patio & porch: Deck, Patio
- Exterior features: Rain Gutters, Garden
Lot
- Size: 0.41 Acres
- Features: Subdivided, Level
Details
- Parcel number: 771363
- Zoning: AA
Construction
Type & style
- Home type: SingleFamily
- Architectural style: Ranch
- Property subtype: Single Family Residence
Materials
- Vinyl Siding
- Foundation: Concrete Perimeter, Raised
- Roof: Asphalt
Condition
- New construction: No
- Year built: 1978
Utilities & green energy
- Sewer: Public Sewer
- Water: Public
Community & neighborhood
Location
- Region: Windsor
Price history
| Date | Event | Price |
|---|---|---|
| 6/30/2025 | Sold | $503,000+14.3%$191/sqft |
Source: | ||
| 6/6/2025 | Pending sale | $439,900$167/sqft |
Source: | ||
| 5/21/2025 | Listed for sale | $439,900+137.8%$167/sqft |
Source: | ||
| 7/13/2000 | Sold | $185,000$70/sqft |
Source: | ||
Public tax history
| Year | Property taxes | Tax assessment |
|---|---|---|
| 2025 | $6,642 -6.2% | $233,450 |
| 2024 | $7,078 +32.2% | $233,450 +46.5% |
| 2023 | $5,356 +1% | $159,390 |
Find assessor info on the county website
Neighborhood: 06095
Nearby schools
GreatSchools rating
- NAPoquonock Elementary SchoolGrades: PK-2Distance: 1 mi
- 6/10Sage Park Middle SchoolGrades: 6-8Distance: 3.9 mi
- 3/10Windsor High SchoolGrades: 9-12Distance: 3.9 mi
Schools provided by the listing agent
- Elementary: Poquonock
- High: Windsor
Source: Smart MLS. This data may not be complete. We recommend contacting the local school district to confirm school assignments for this home.

Get pre-qualified for a loan
At Zillow Home Loans, we can pre-qualify you in as little as 5 minutes with no impact to your credit score.An equal housing lender. NMLS #10287.
Sell for more on Zillow
Get a free Zillow Showcase℠ listing and you could sell for .
$494,000
2% more+ $9,880
With Zillow Showcase(estimated)
$503,880
