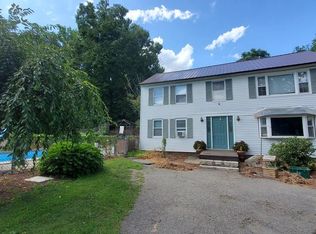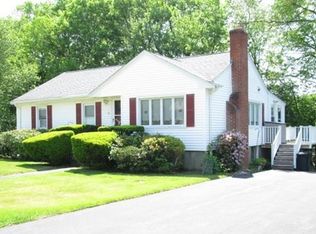Immaculate 3 bedroom ranch in a fantastic neighborhood with ideal commuter access! This home has so much to offer! From the curb appeal to the detached garage to the flat yard to the enclosed porch with all new sliders! From the moment you walk in, you will know this is the one! The family room captures you with the fireplace and open feel to the dining area. The kitchen is open, bright and updated with stainless appliances, granite counters, new lighting, mosaic backsplash and plenty of cabinet space. The full bathroom has also been updated with new tile, sink and flooring. There are 3 good sized bedrooms that all offer ceiling fans and refinished hardwood floors (through-out). The basement offer endless potential with its partially finished features such as a gas on gas heater, FULL bathroom, laundry and daylight windows. All this plus young updates such as; hot water tank, vinyl siding, vinyl windows and roof!
This property is off market, which means it's not currently listed for sale or rent on Zillow. This may be different from what's available on other websites or public sources.

