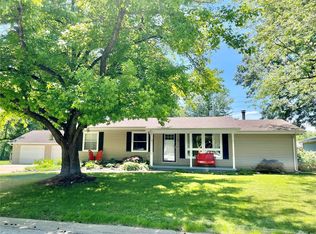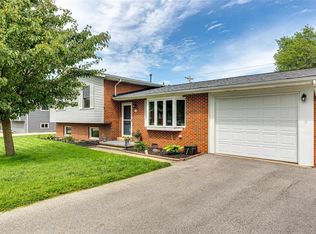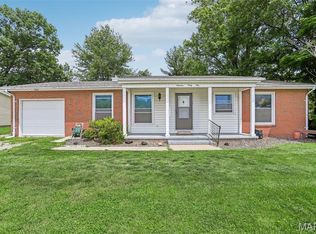Complete info: http://14birchwood.BestHomeAround.com - FUN for the family. Formal living/dining area, kitchen, 1/2 bath, family room and office on main floor. Upper level features the 4 large bedrooms and 2 baths. Each bedroom has double closets. Nice hardwood floors. Basement is partially finished. Laundry hook-ups on main floor and basement. Tiered deck off the back oversees a country view (no neighbors behind.) and access to pool. Large back yard with space for outdoor play or activities.
This property is off market, which means it's not currently listed for sale or rent on Zillow. This may be different from what's available on other websites or public sources.


