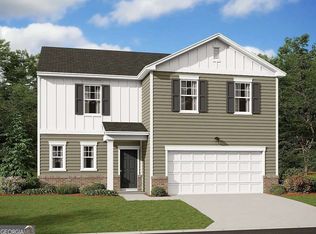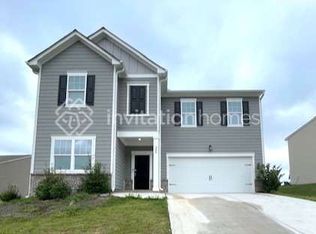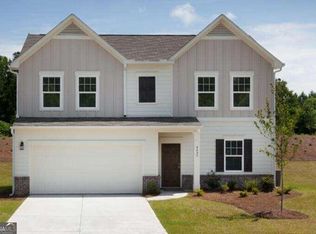Welcome to 14 Borland Road Co a beautifully maintained, nearly new construction built in 2023 by Starlight Homes. This spacious two-story home offers 5 bedrooms, 2.5 bathrooms, and a versatile loft area, perfect for a home office, playroom, or second living space. The open-concept layout features a modern kitchen with granite countertops, stainless steel appliances, a large island, and a walk-in pantry ideal for both everyday living and entertaining. The bright and airy living and dining spaces flow seamlessly together, creating a welcoming atmosphere throughout the main level. There is also a large den with windows (queen bedroom sized) that can be used as a perfect guest room or home office. Upstairs, the owners suite features elegant tray ceilings, a spa-like bathroom with double vanities, a separate shower and soaking tub, and a huge walk-in closet. The three additional bedrooms are generously sized and filled with natural light, offering plenty of comfort and versatility for family, guests, or workspace needs. Step outside to enjoy your private backyard and uncovered patio, perfect for grilling, relaxing, or soaking up the sun. Tucked away in a quiet, serene neighborhood, this home offers peaceful living with the convenience of being just minutes from West Cobb and I-20, making commutes into Atlanta a breeze. Bedrooms Bedrooms: 5 Bedrooms On Main Level: 1 Bathrooms Total Bathrooms: 2.5 Full Bathrooms: 2 1/2 Bathrooms: 1 Interior Features Walk-In Closet(s) Furnished Description: Unfurnished Flooring: Carpet Window Features: Double Pane Windows Appliances Dishwasher Disposal Microwave Refrigerator Washer Laundry Features: Upper Level Other Rooms Laundry, Loft Kitchen and Dining Kitchen Island Pantry Heating and Cooling Cooling Features: Central Air Heating Features: Central Heating: Yes Waterfront and Water Access Water Features: No Dock Or Boathouse No Dock Or Boathouse Land Info Cul-De-Sac Level Lot Description: Cul-De-Sac, Level Lot Size Acres: 0.22 Lot Size Source: Public Records Vegetation: Cleared Lot Size Square Feet: 9583 Exterior and Lot Features Fencing: Back Yard Patio And Porch Features: Patio Garage and Parking Garage Spaces: 4 Parking Features: Garage, Garage Door Opener Parking Total: 4 Homeowners Association Association: Yes Association Fee Includes: Maintenance Structure, Maintenance Grounds Pets Allowed: Call School Information Elementary School: New Georgia High School: South Paulding Middle School: Scoggins Amenities and Community Features Community Features: Sidewalks Rental Info Security Deposit: 2300 Other Property Info Source Listing Status: Active County: Paulding Availability Date: 2025-08-01 Directions: From ATL: Take 1-20 Westbound Exit 26 (Liberty Rd), continue onto Mirror Lake Blvd, then follow Conners Rd to Borland Rd. Source Property Type: Residential Lease Source Neighborhood: Meriwether Place Parcel Number: 90436 Subdivision: Meriwether Place Property Subtype: Single Family Residence Source System Name: C2C Building and Construction Total Square Feet Living: 2306 Year Built: 2023 Above Grade Finished Area: 2306 Building Area Source: Public Records Building Area Total: 2306 Building Area Units: Square Feet Common Walls: No Common Walls Foundation Details: Slab Levels: Two Living Area Source: Public Records Living Area Units: Square Feet New Construction: Yes Property Age: 2 Property Condition: New Construction Roof: Composition Structure Type: House Architectural Style: Craftsman, Traditional Utilities Electric: 220 Volts Electric On Property: Yes Sewer: Public Sewer Cable Available Electricity Available Natural Gas Available Phone Available Sewer Available Underground Utilities Water Available Water Source: Public Home Features Security Features: Carbon Monoxide Detector(s) Renter is responsible for utility bills (water, electricity, internet). Pets allowed in exchange for one-time pet fee (a non-refundable fee that covers the general wear and tear caused by the pet) and monthly pet rent. No smoking allowed.
This property is off market, which means it's not currently listed for sale or rent on Zillow. This may be different from what's available on other websites or public sources.


