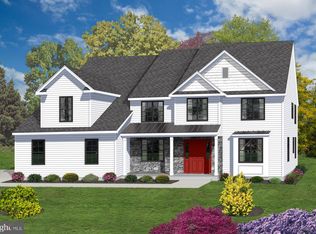Anderko Luxury Homes & ReMax Services presents Crawford Estates. Just 4 Homesites remain to build your New Estate Home on a cul-de-sac in highly desirable Methacton School District. Anderko prides itself in building an energy efficient home using quality products that help make your new home more comfortable - Jeld Wen Low E Insulated Double Hung Windows, Therma tru FIberglass Front Door, 2x6 Exterior Wall Framing = more insulation, Pex Plumbing System, 50 gallon hot water heater, 13 seer AC, 90+% Heating System and Zip Sheathing. Dramatic 9' ceilings, hardwood floors in select rooms, 7 1/4" baseboard molding (1st floor), 5 "baseboard (2nd Flr), 3 1/4 " Casing on the 1st floor and 3 1/2" Crown Molding in the Dining Room and Foyer. The first floor of this highly desirable open floorplan also includes: a Stunning kithen with beautiful white shaker cabinets, granite counters, a GE stainless steel appliance package and a large center island, an oversized 2 story family room with gas fireplace, a den/study, separate dining room, living room, laundry room and powder room. Make your way to up to the second floor on a wood staircase with painted risers. Upstairs enter a magnificent master retreat and oversized walk in closets for two. Relax in your master bath shower with clear glass doors, private commode room and large vanity with dual sinks. Also upstairs is the laudnry room & 3 additional generous sized bedrooms and the hall bath. Buyers can still pick there own finishes.
This property is off market, which means it's not currently listed for sale or rent on Zillow. This may be different from what's available on other websites or public sources.

