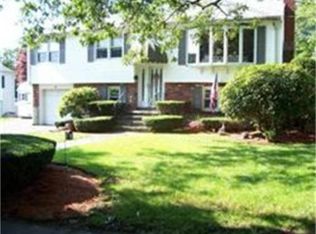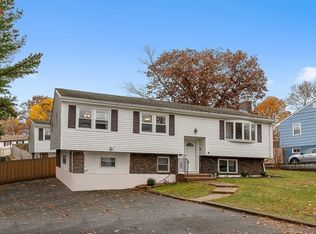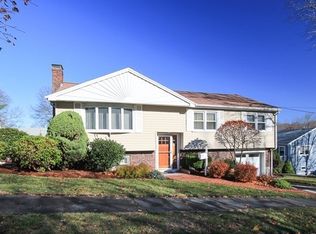South Peabody. Side street living, Fireplaced living room. All hardwood floors. Fenced in back yard. 2 car garage under. Great opportunity to build equity. House has great potential. House needs paper and paint. Kitchen needs updating. In accordance with COVID-19 recommendations, masks MUST be worn and social distancing MUST be observed at all times while at the property.
This property is off market, which means it's not currently listed for sale or rent on Zillow. This may be different from what's available on other websites or public sources.


